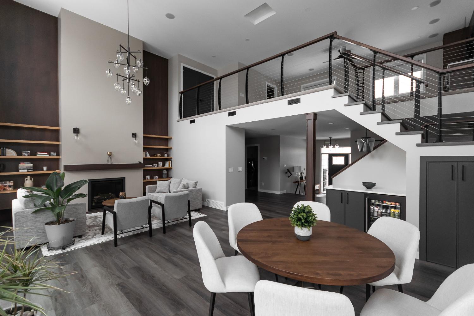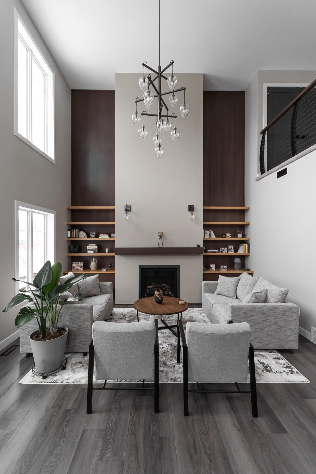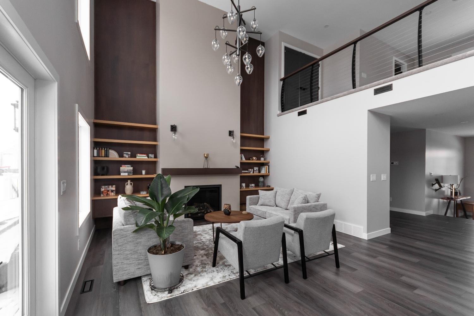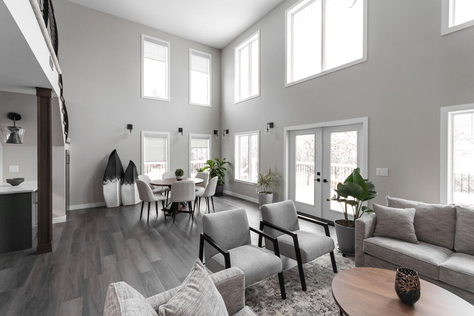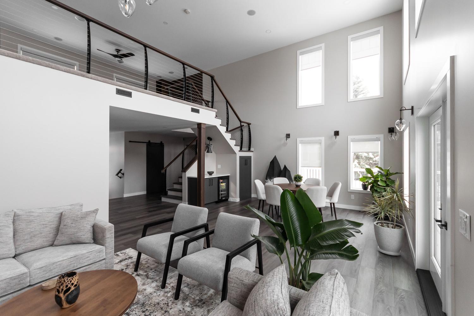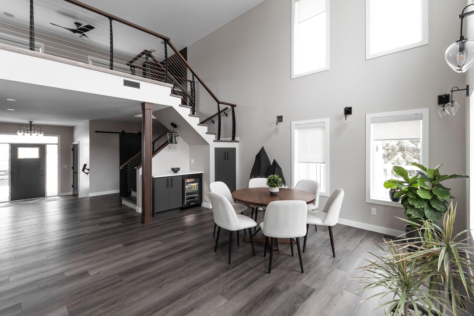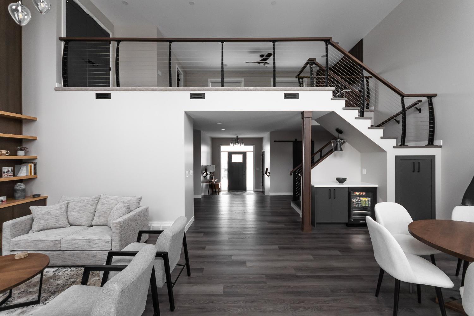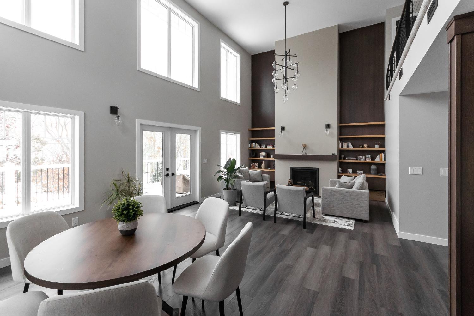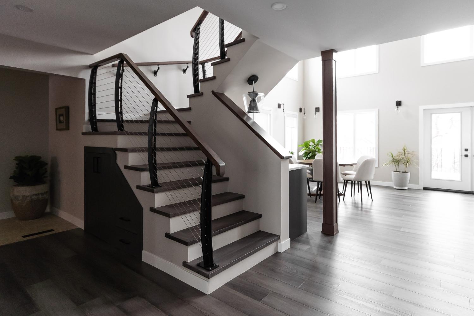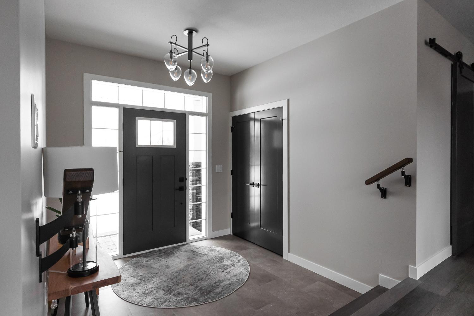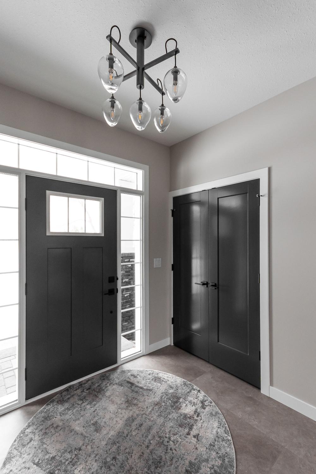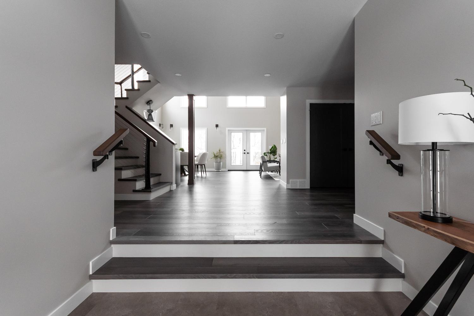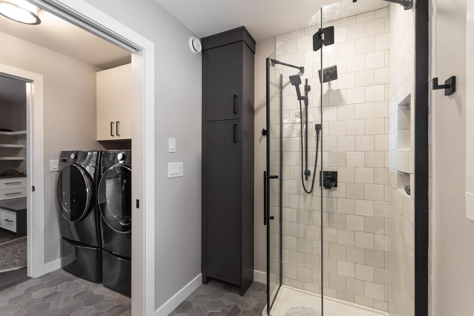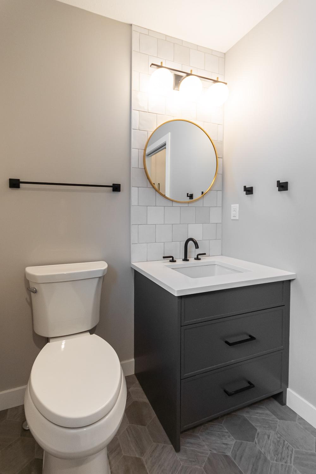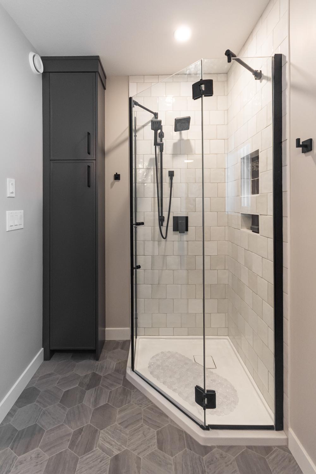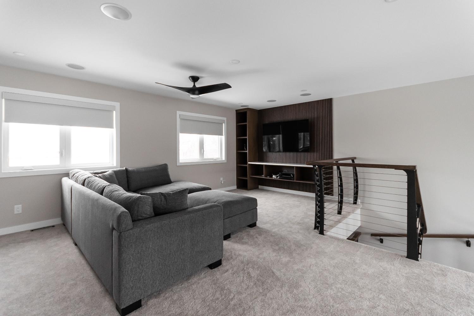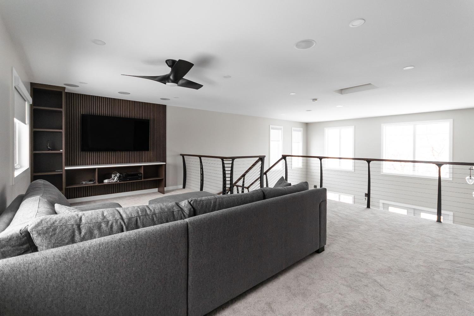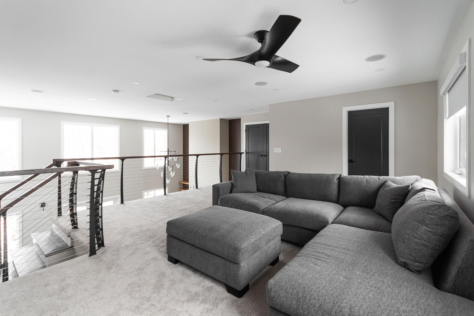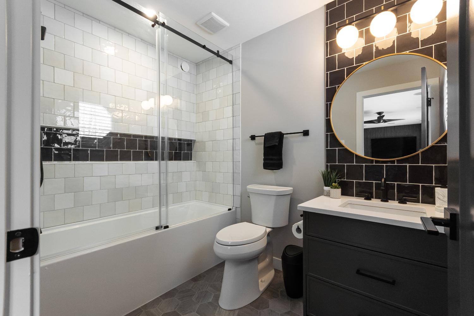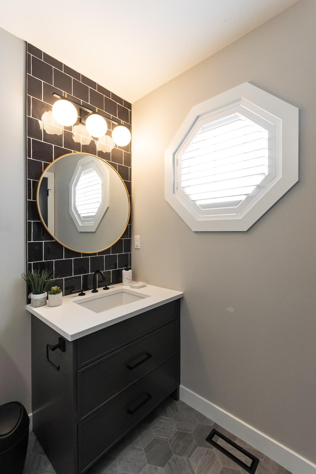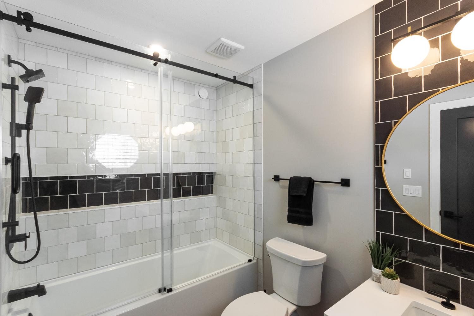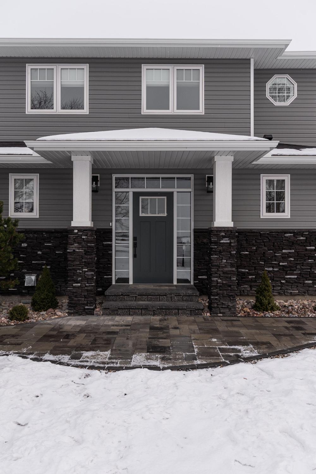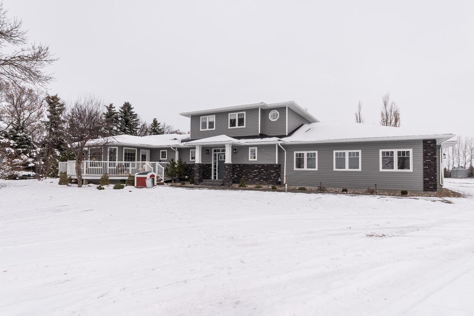Addition on the Farm
The original farmhouse is from the early 60’s and our client wanted more room to host family and friends.
The new addition includes beautiful dining and sitting areas with a wall of windows to enjoy the backyard.
The new loft includes a media room and a full-size bathroom.
A 3-car garage was added and wheelchair-accessible ramps.
1070 sq. ft. Main Floor, 505 sq. ft. 2nd Floor Loft, and 1079 sq. ft. 3-car garage
Photography: Matty O’Connell
Architect: Homecoming Studios
Market Partners: Reillys Construction, Walberg Enterprises, Floor Coverings International, Cliffs Painting, JMC Mechanical, Sarnia Electric, Durabuilt Windows and Doors, Better Interiors
Schedule A Project Consultation For Your Home
Click the button below to tell us more about your custom home building project and then a member of our team will follow up to set up a Project Consultation meeting.
