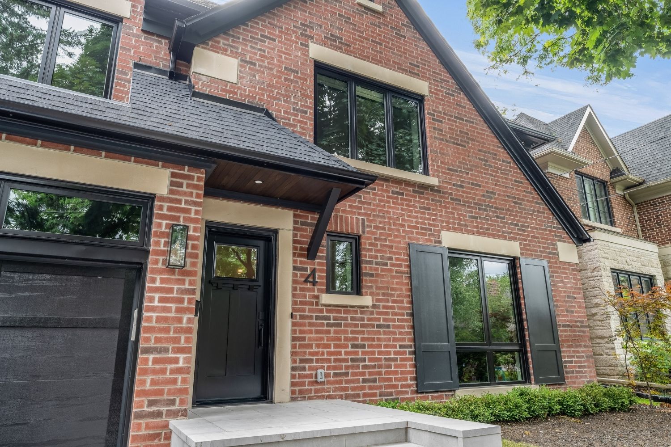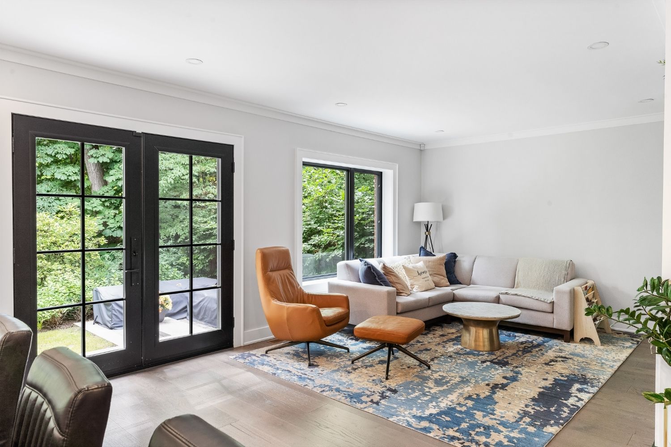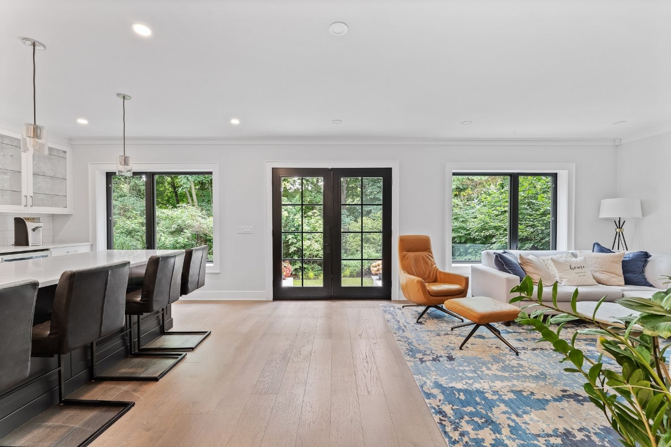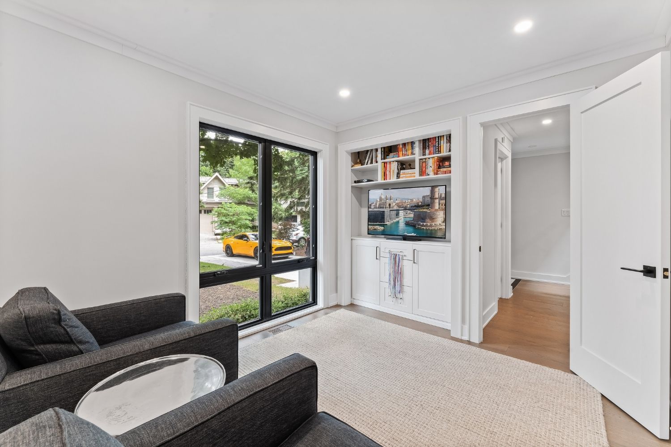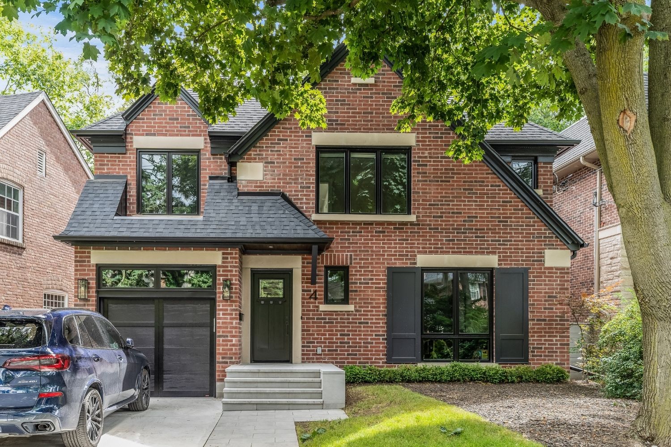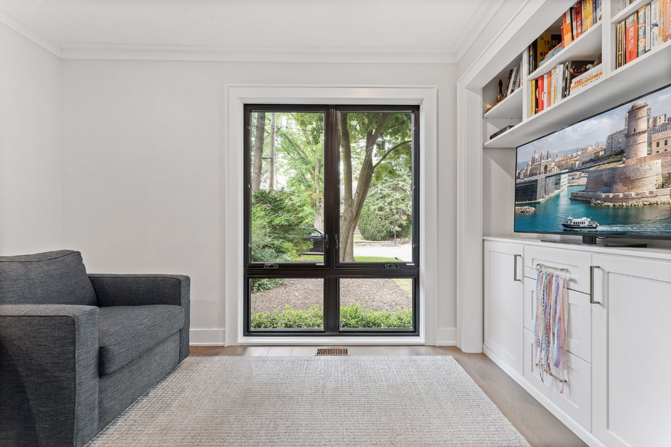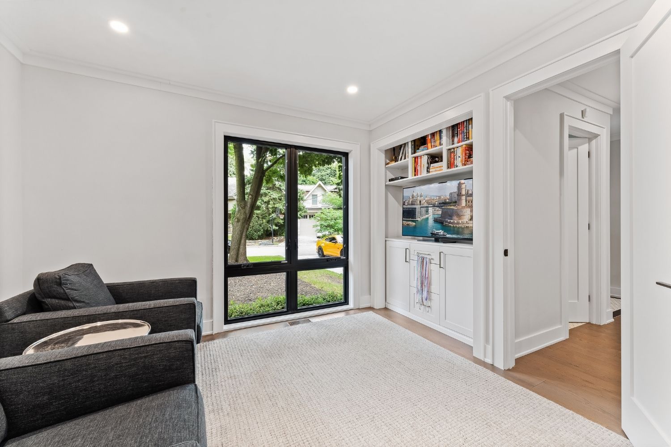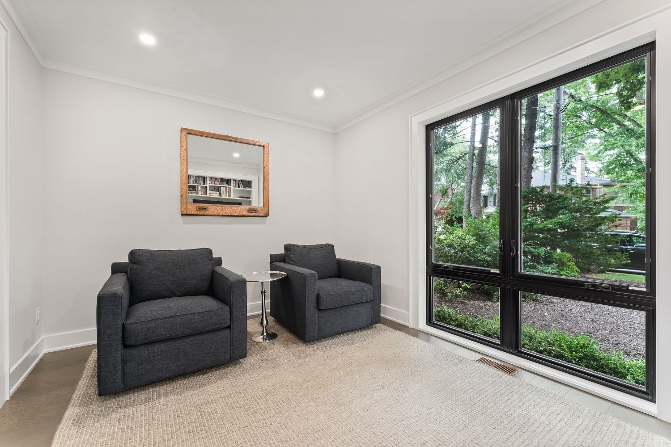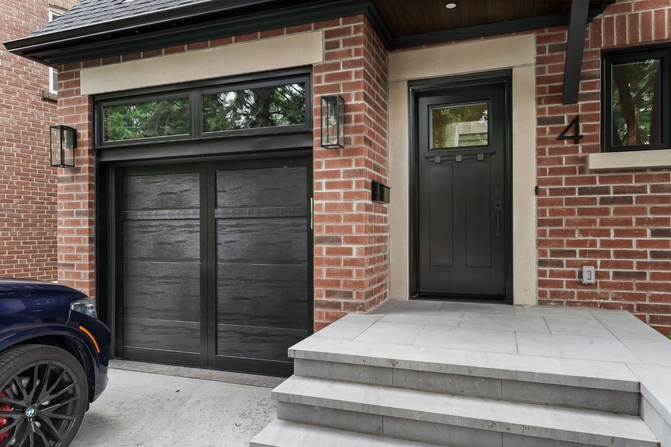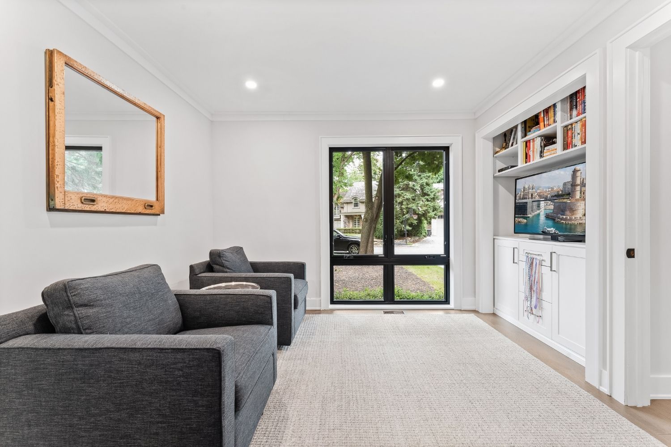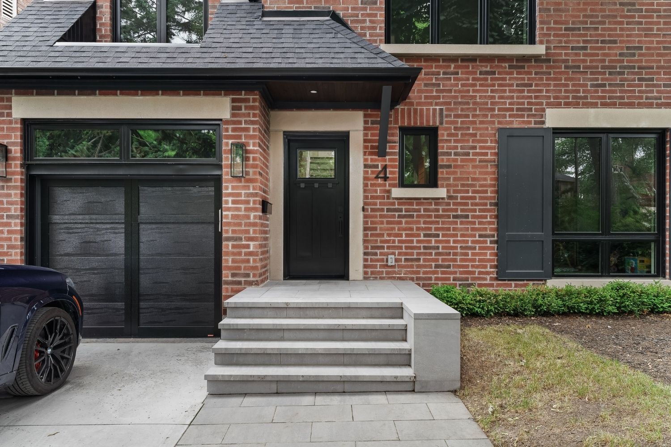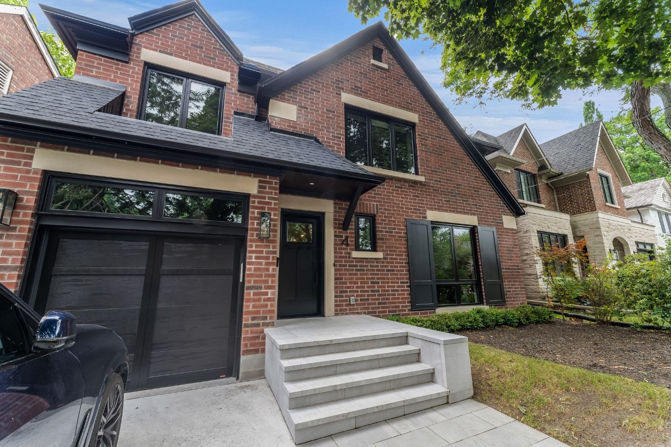Brendan Home
This project featured removal of the existing roof and half story on second the floor (while protecting the existing renovated main floor). A new full-height second floor was built complete with a new truss roof. The new second floor featured a principal bedroom, ensuite bathroom and changing area, bedrooms by three, bathrooms (x2) and laundry room, new attic mechanical room and fully refurbished electrical and plumbing systems with new finishes throughout the home. Removal of existing outer brick surface (existing double brick construction) was replaced with a new brick facade on the entire home. The home also received new windows and doors in renovated area.
Square Feet: 1300 S/F
Time to complete: 11 months
Architect: ManArch Design
Schedule A Project Consultation For Your Home
Click the button below to tell us more about your custom home building project and then a member of our team will follow up to set up a Project Consultation meeting.




















































