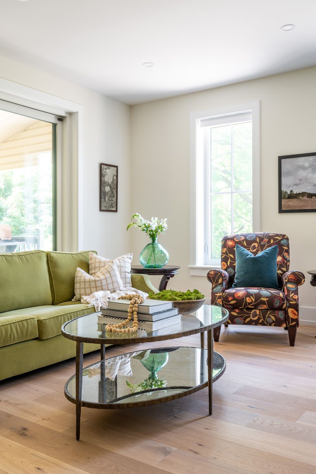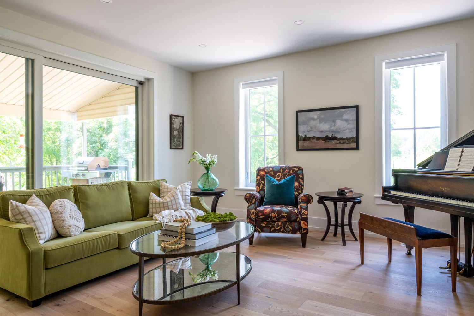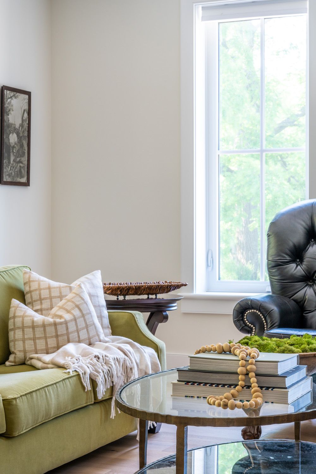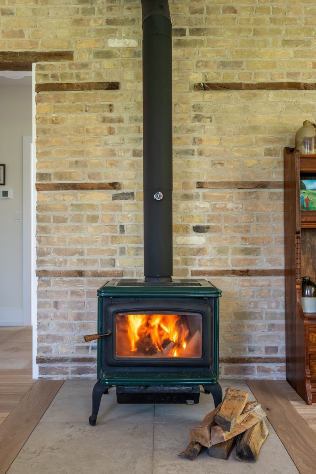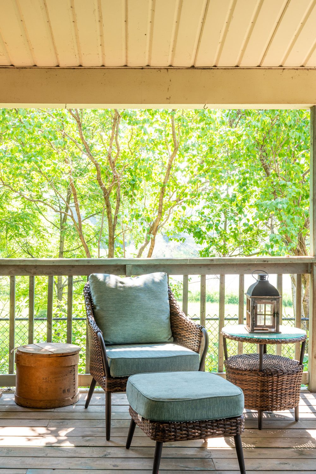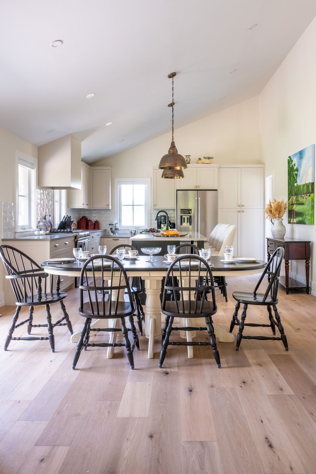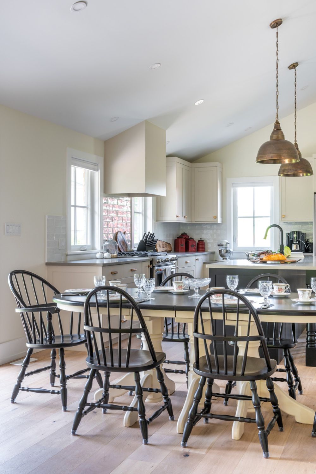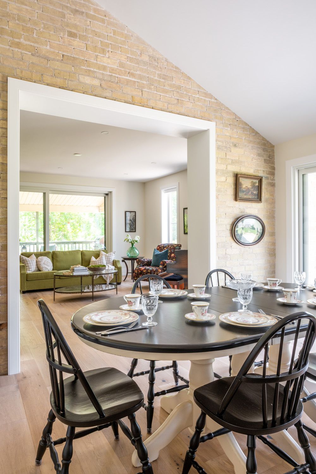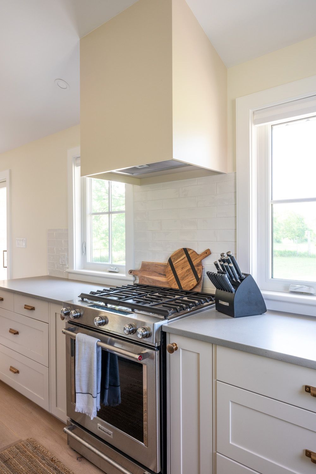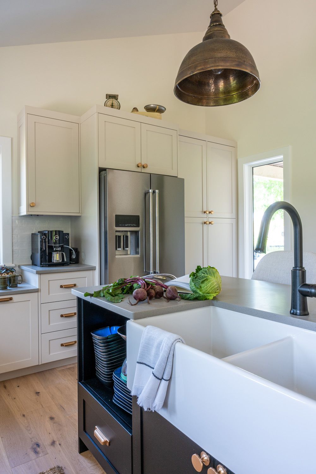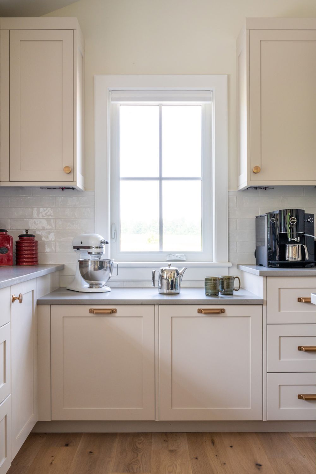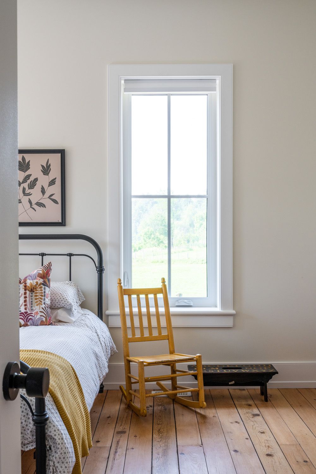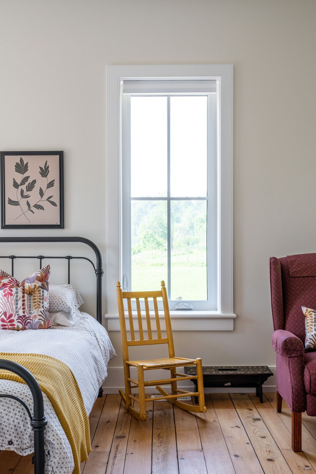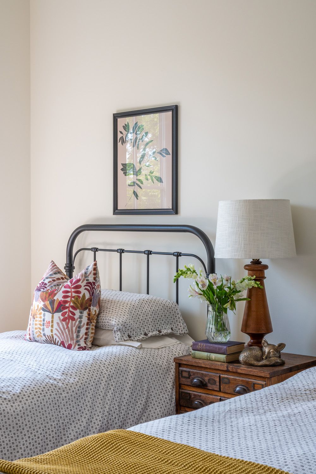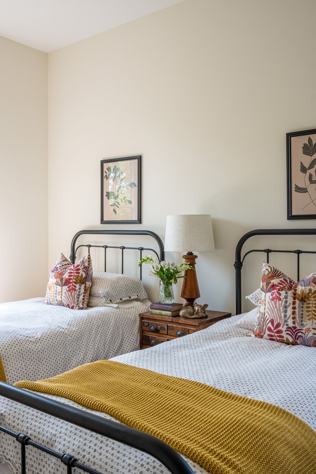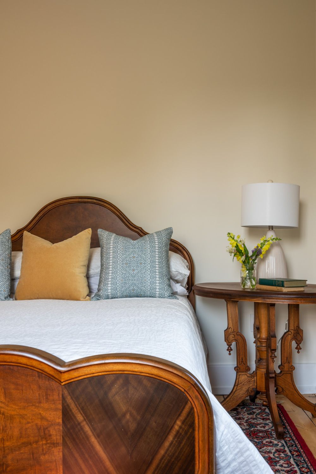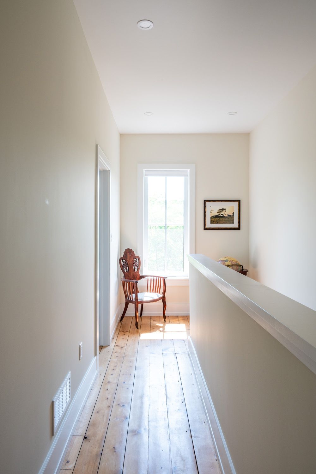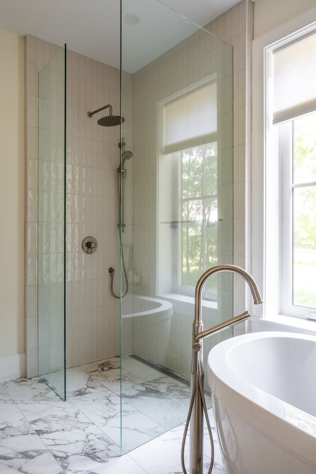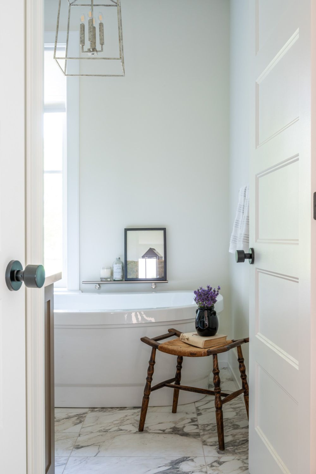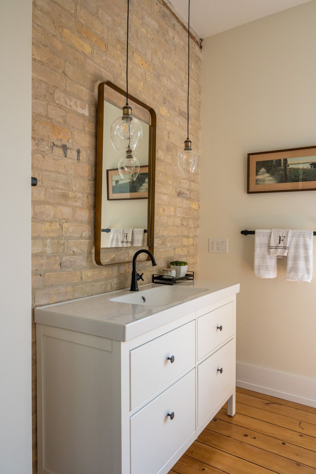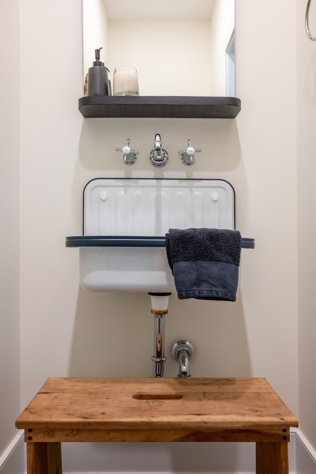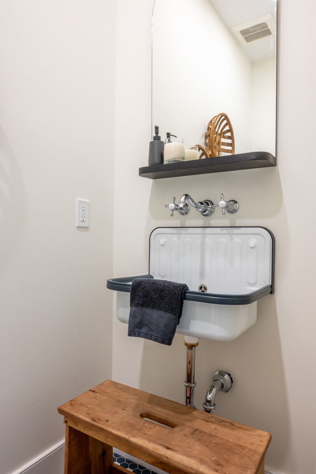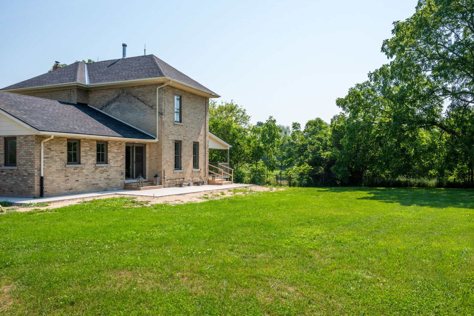Renewed Farmhouse
Two-tone white kitchen, Off-white kitchen island, White shaker cabinets, Quartz countertops, Kitchen with farmhouse sink, Built-in range hood, Natural wood accents, Kitchen with matte black fixtures, Modern farmhouse kitchen, Mixed material kitchen design, Transitional kitchen style, Wood stove living room, Black iron room divider, Rustic-modern fireplace, Open-concept living dining, Vaulted ceiling living room, Farmhouse-meets-modern aesthetic, Warm and neutral living space, Whitewashed walls, Iron stair railing, Statement lighting, Designer lounge area, Stacked washer dryer, White laundry room, Functional small laundry space, Modern farmhouse laundry, Wood countertop laundry, Built-in storage for laundry, Tile floor laundry design, Minimalist neutral bedroom, Soft textures and layered bedding, White and beige bedroom decor, Cozy guest bedroom, Designer cushions and throws, Contemporary cottage style, Honeycomb floor tile, Light wood floating vanity, Matte black faucet and hardware, Frameless round mirror, Powder room inspiration, Wall-mounted sink, Spa-like neutral bathroom, Small space bathroom, Black iron and glass divider, Custom staircase railing, Upper hallway with natural light, Farmhouse panelled doors, Soft modern transitional style, Modern farmhouse interiors, Transitional design, Custom home ideas, Calm neutral palette, Light and airy home, Pinterest-worthy home, Elegant rustic design, Interior design inspiration, Real home design ideas.
Time to complete: 6 months
Square feet: 1867.25
Market partners: Home Town Design
Architect: Greg Williamson Design
Photographer: Sandy Mackay
Time to complete: 6 months
Square feet: 1867.25
Market partners: Home Town Design
Architect: Greg Williamson Design
Photographer: Sandy Mackay
Schedule A Project Consultation For Your Home
Click the button below to tell us more about your custom home building project and then a member of our team will follow up to set up a Project Consultation meeting.
