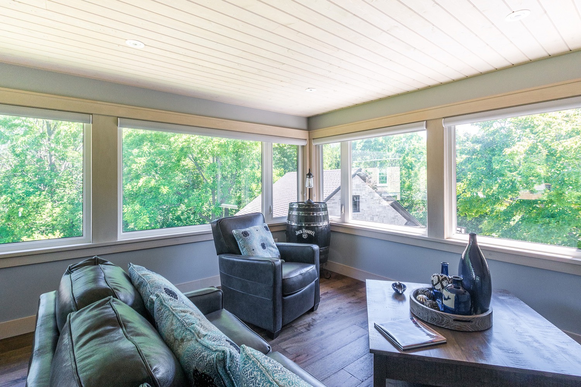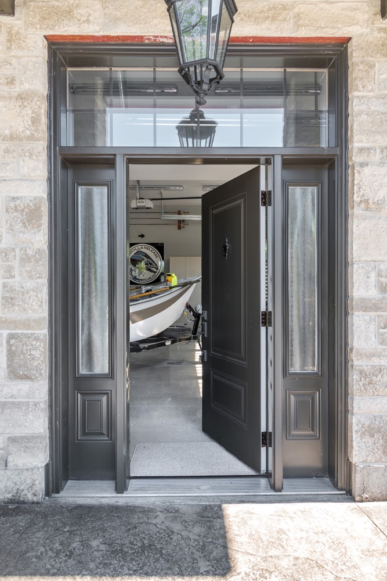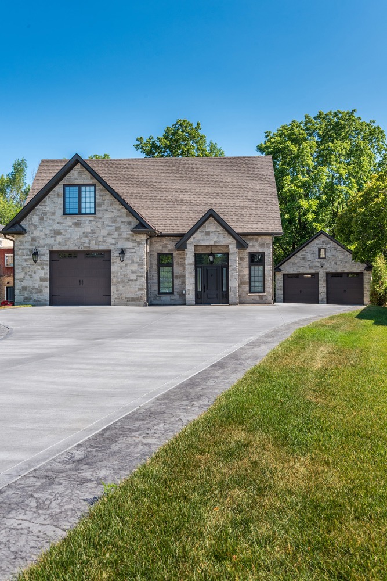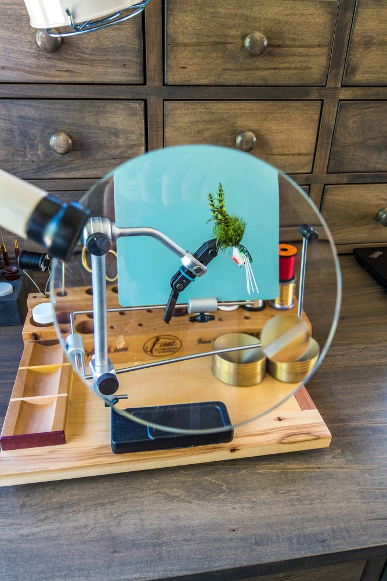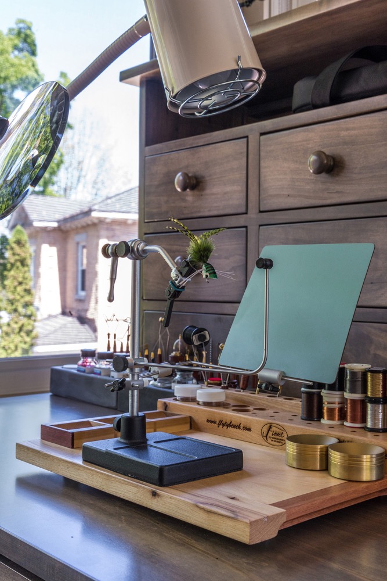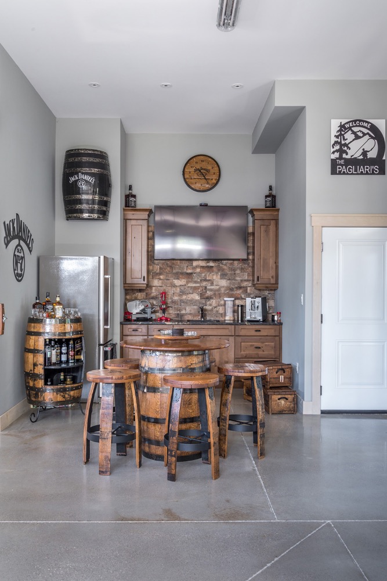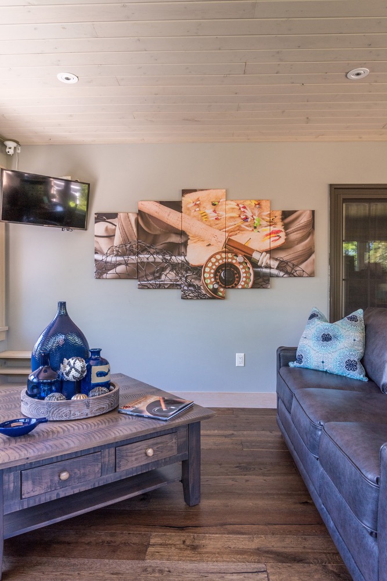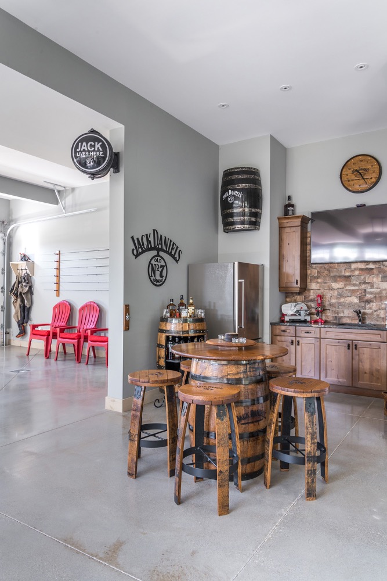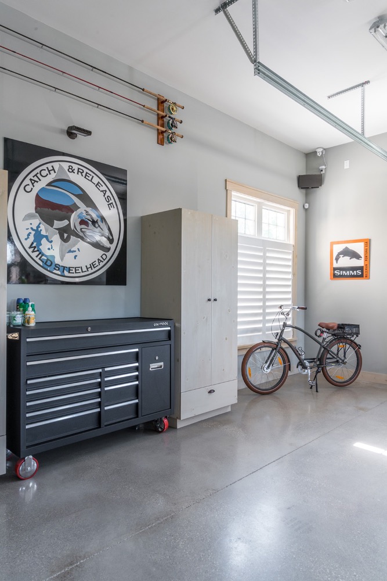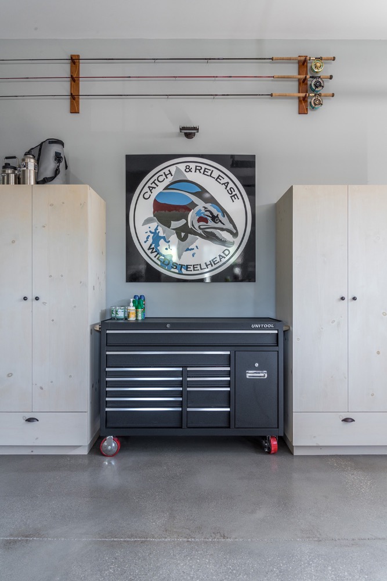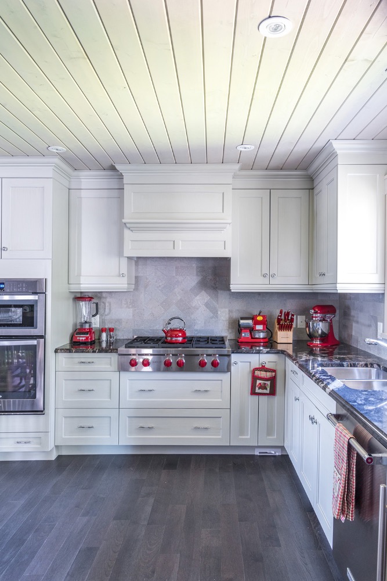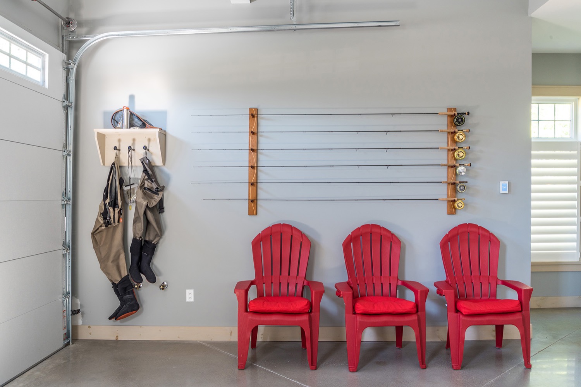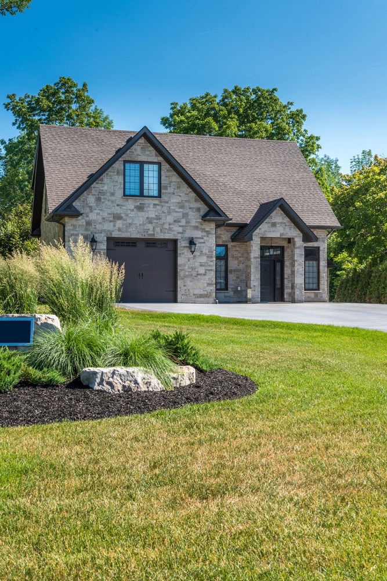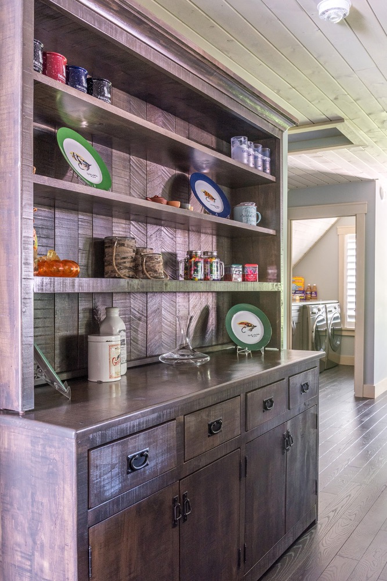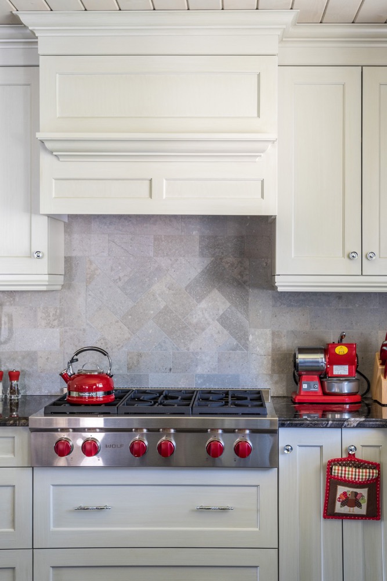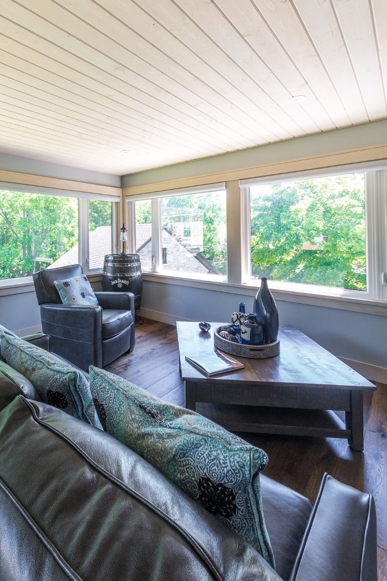Fisherman's Hangout
Stealhead Trout Saugeen River
Modern cottage exterior, Natural wood cladding, Custom home Grey Bruce, Cottage with covered porch, Black-framed windows, Ontario countryside home, Rustic modern curb appeal, Designer garage doors, Entryway with board and batten siding, Natural wood kitchen cabinets, Cottage kitchen inspiration, Rustic white kitchen, Kitchen with island seating, Vaulted ceiling kitchen, Open kitchen and dining layout, Butcher block island, Black cabinet hardware, Mixed tone kitchen, Stone fireplace living room, Exposed beam ceiling, Wood stove focal point, Modern rustic living room, Neutral cottage décor, Cozy cabin-style design, Vaulted ceiling living space, Cottage living inspiration, 3-season sunroom, Indoor-outdoor living space, Screened-in porch cottage, Cottage with nature views, Sunroom with wood ceiling, Rustic sunroom design, Natural light retreat, Enclosed porch inspiration, Custom hobby room, Cottage workshop space, Built-in desk design, Nature-inspired workspace, Fly tying station, Rustic creative nook, Functional cabin interior, Designer garage studio, Fishing cabin inspiration, Cottage with boat garage, Dockside living, Fishing retreat cottage, Boathouse garage design, Lakefront lifestyle, Rustic fishing cabin decor, Bait and tackle room, Whiskey bar at home, Jack Daniels inspired bar, Custom cottage bar, Cottage whiskey lounge, Rustic bar design, Bar with stone accents, Cottage entertaining space, Modern rustic interiors, Custom built cottage, Grey Bruce home design, Nature-inspired architecture, Cottagecore meets modern, Cozy Canadian retreat, Lakehouse style inspiration, Ontario cottage lifestyle, Pinterest-worthy cabin.
Time to complete: 10 months
Square feet: 2580
Architect: Greg Williamson Design
Photographer: Sandy Mackay
Time to complete: 10 months
Square feet: 2580
Architect: Greg Williamson Design
Photographer: Sandy Mackay
Schedule A Project Consultation For Your Home
Click the button below to tell us more about your custom home building project and then a member of our team will follow up to set up a Project Consultation meeting.
