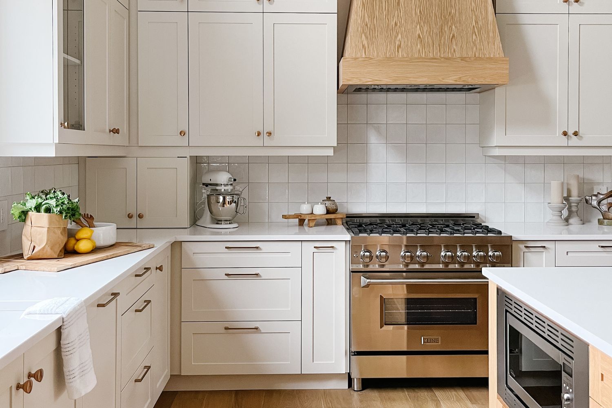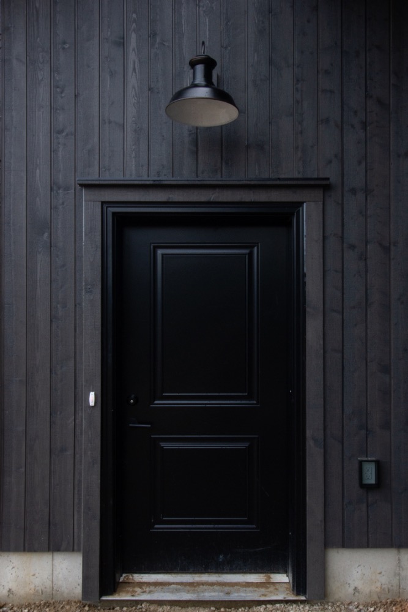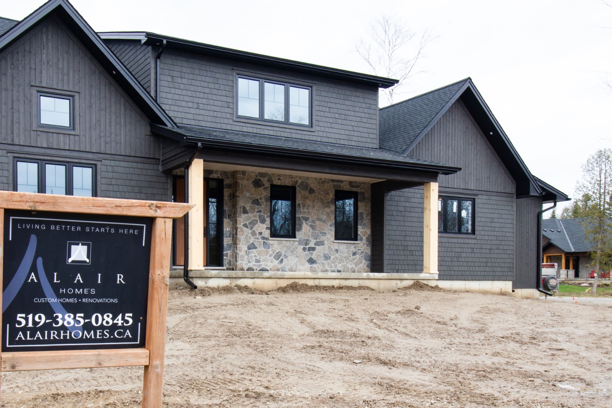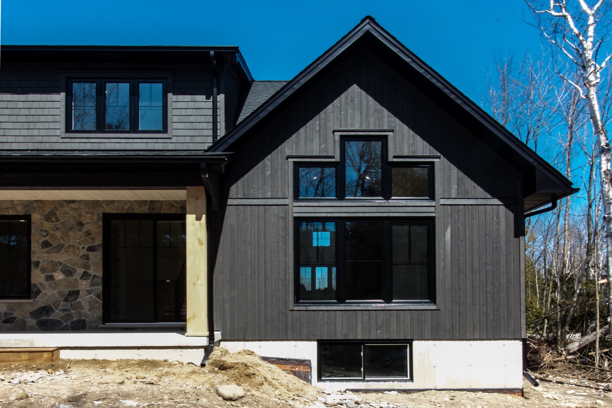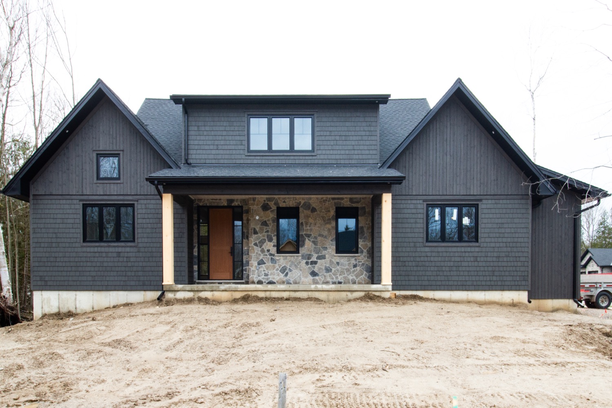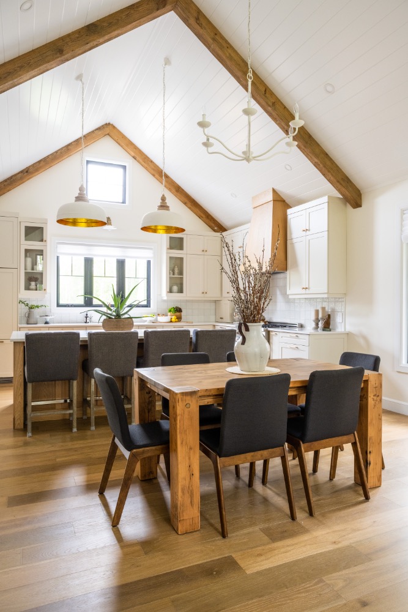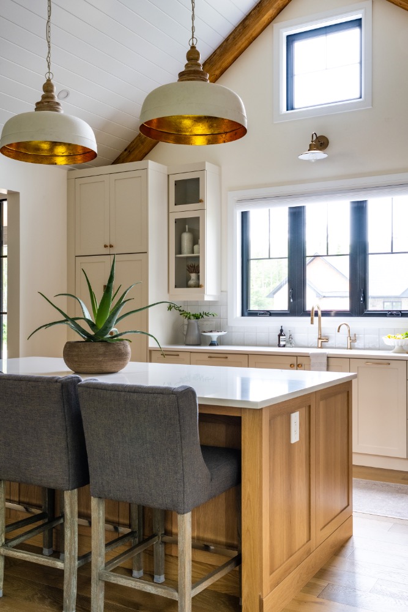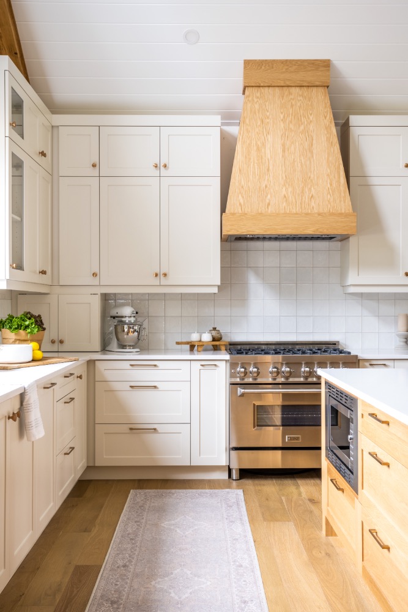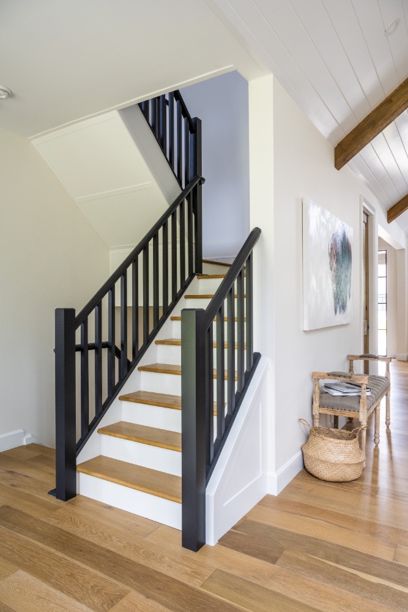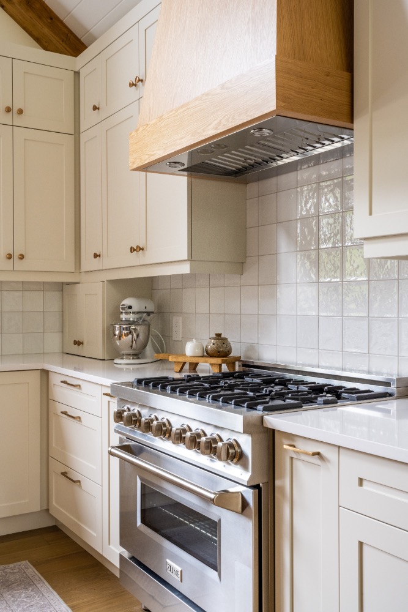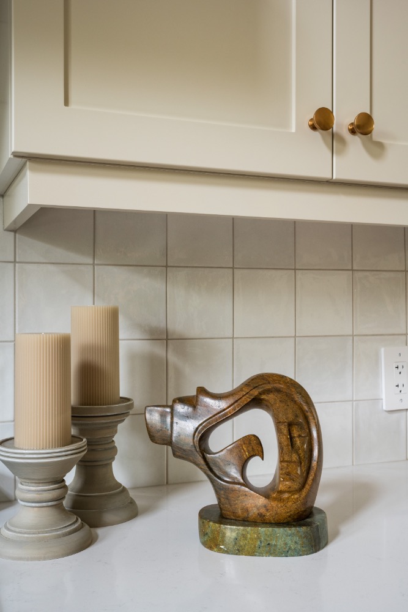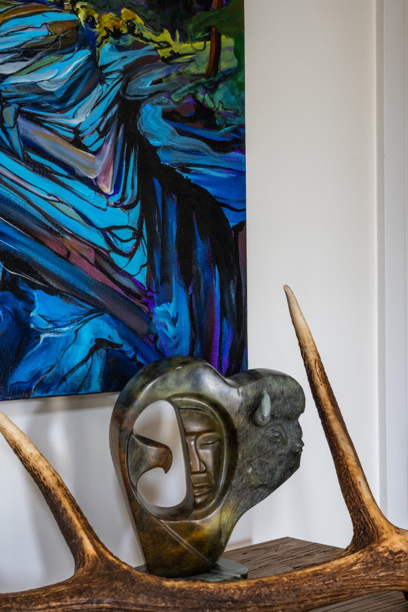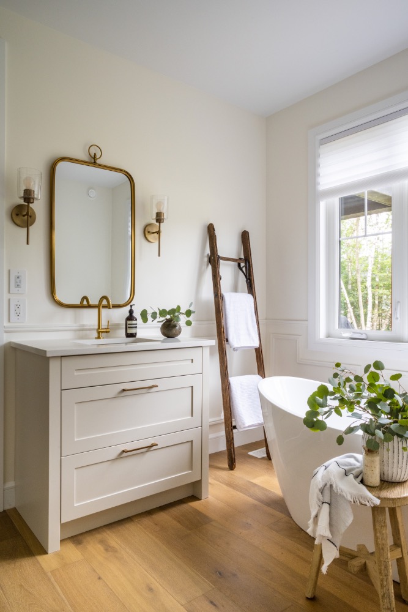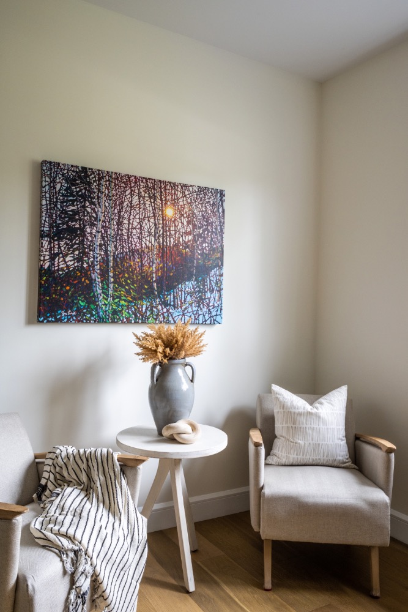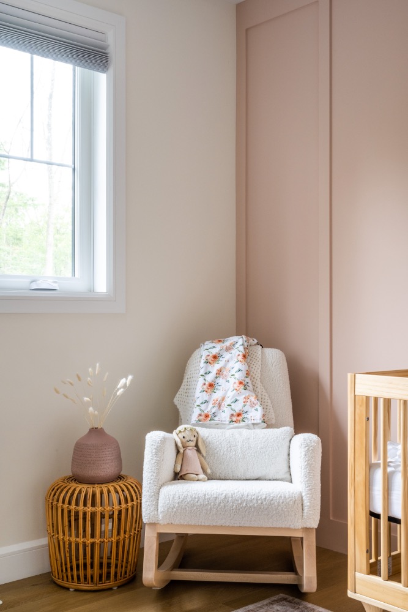Elevated Family Retreat
With Layered Textures and Modern Farmhouse Warmth
This stunning custom home blends timeless farmhouse architecture with contemporary design details. From vaulted ceilings and reclaimed wood beams to stone fireplaces, fluted vanities, and custom millwork, every space is crafted for modern family living. A curated mix of neutral textures, designer lighting, and art-forward styling brings character throughout—highlighted by an inspiring collection of Alberta landscape and wildlife artwork. Each piece brings the outdoors in and tells a story of nature, heritage, and quiet luxury. Outside, the home’s classic exterior features warm soffits and black-trimmed windows, showcasing today’s most sought-after architectural trends. modern farmhouse, vaulted ceilings, stone fireplace, reclaimed wood beams, fluted bathroom vanity, arched shower niche, custom millwork cabinetry, open-concept living, neutral home palette, designer lighting, layered textures, farmhouse exterior with black trim, soft modern design, family home inspiration, Pinterest-worthy interiors, contemporary farmhouse build, elevated rustic design, interior design trends, architectural home exterior, Canadian custom home, Alberta landscape art, wildlife artwork, curated home art, art-forward interiors, nature-inspired decor.
Time to complete: 8.5 months
Square feet: 2556
Market partners: Home Town Design
Architect: Greg Williamson Design
Photographer: Sandy MacKay, Stone Shore Studio
Time to complete: 8.5 months
Square feet: 2556
Market partners: Home Town Design
Architect: Greg Williamson Design
Photographer: Sandy MacKay, Stone Shore Studio
Schedule A Project Consultation For Your Home
Click the button below to tell us more about your custom home building project and then a member of our team will follow up to set up a Project Consultation meeting.
