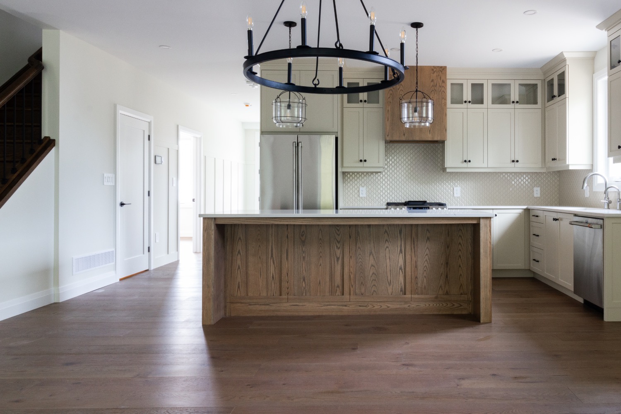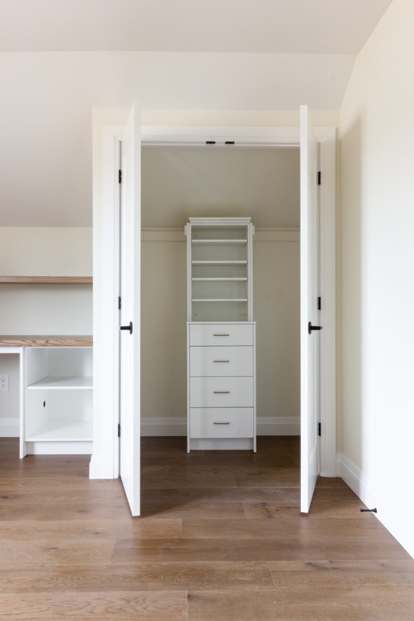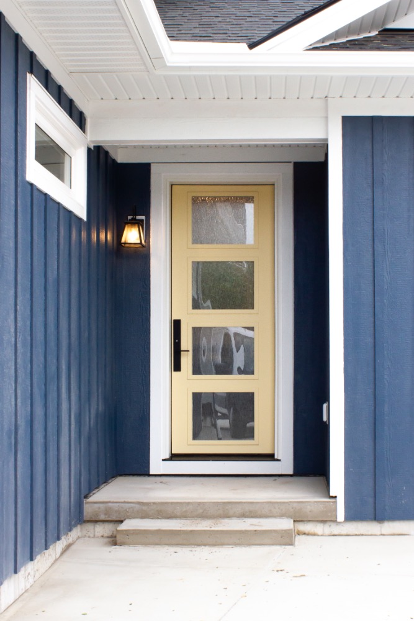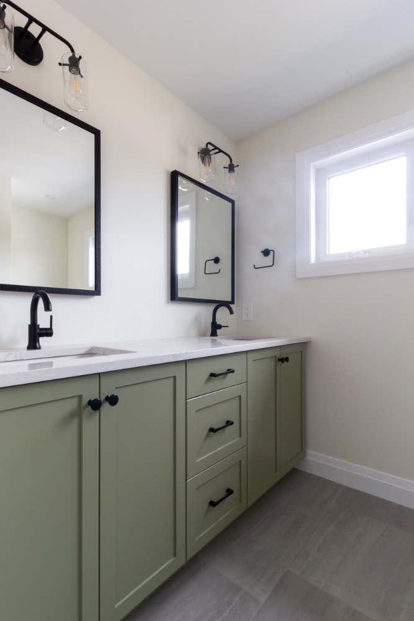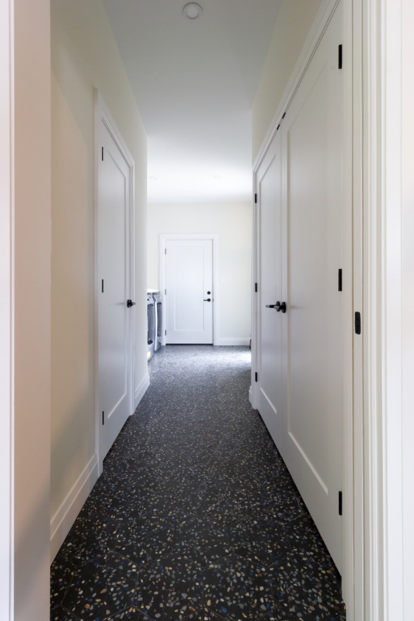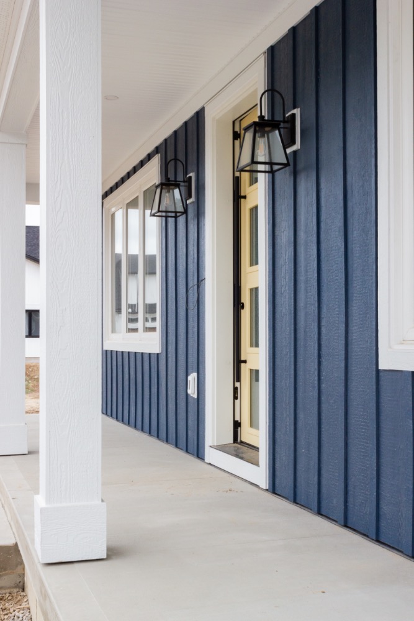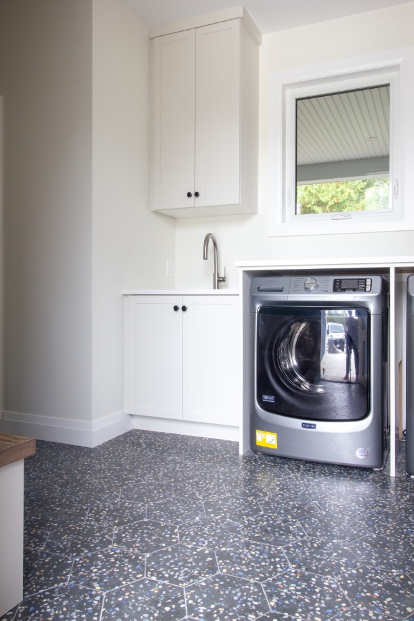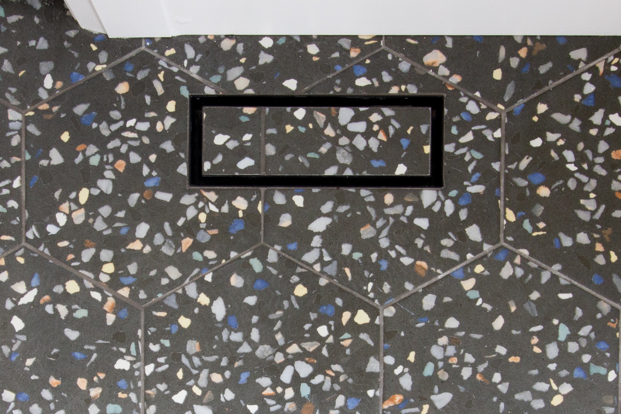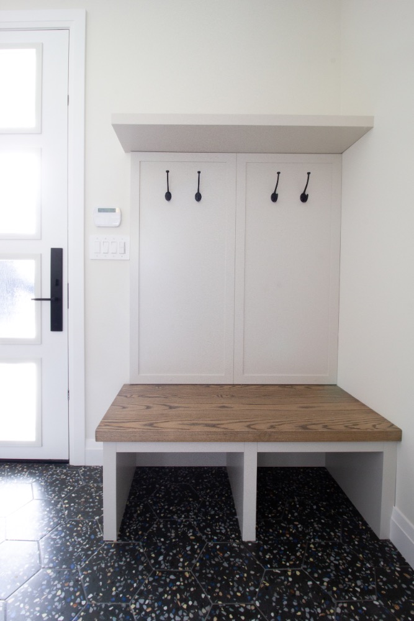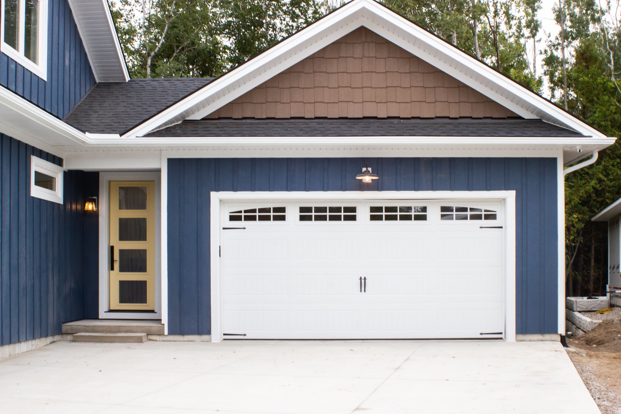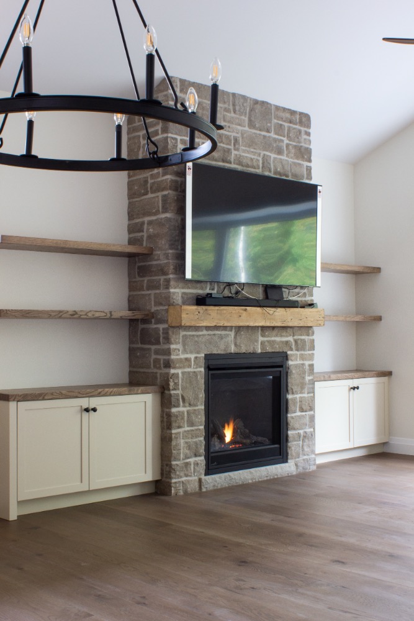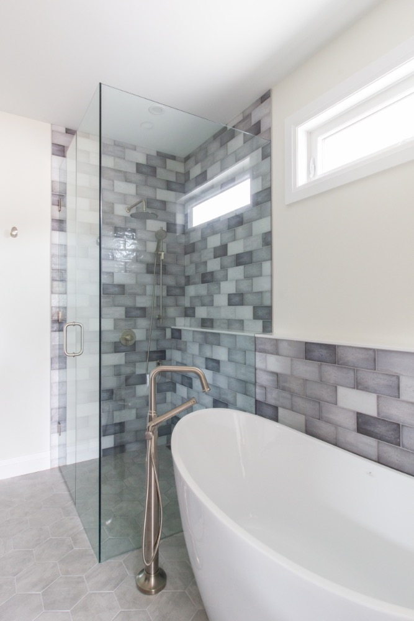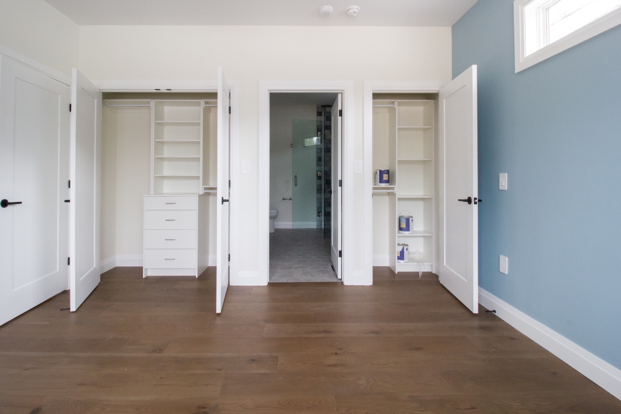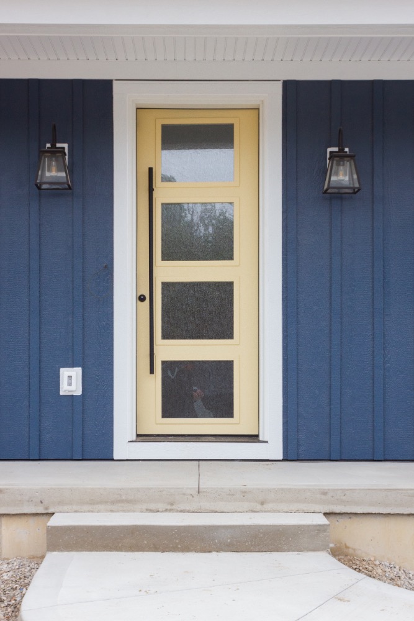Architectural Custom Home
With Stone, Steel, and Bespoke Interiors
This sophisticated custom build blends classic materials like stone and steel with high-contrast contemporary interiors. From its layered exterior façade featuring oversized windows and black steel railings to the designer kitchen with waterfall countertops, every detail is tailored for modern living. Inside, natural light floods open-concept spaces, while warm wood finishes, arched mirrors, and dramatic textures speak to this year’s most requested interior trends. A bold, refined take on today’s architectural homes. architectural home design, custom stone exterior, black steel railing, modern luxury kitchen, waterfall countertop island, high contrast interiors, arched bathroom mirrors, matte black accents, designer tile patterns, natural light interiors, bespoke custom home, transitional modern style, open-concept architecture, custom staircase design, 2025 interior design trends, Ontario luxury homebuilder, interior and exterior inspiration, natural wood cabinetry, white oak floors, textured tile showers, steel and stone exterior, contemporary exterior palette, architect-designed home.
Time to complete: 8 months
Square feet: 2187
Architect: Greg Williamson Design
Market partner: Home Town Design
Photographer:Stone Shore Studio
Time to complete: 8 months
Square feet: 2187
Architect: Greg Williamson Design
Market partner: Home Town Design
Photographer:Stone Shore Studio
Schedule A Project Consultation For Your Home
Click the button below to tell us more about your custom home building project and then a member of our team will follow up to set up a Project Consultation meeting.
