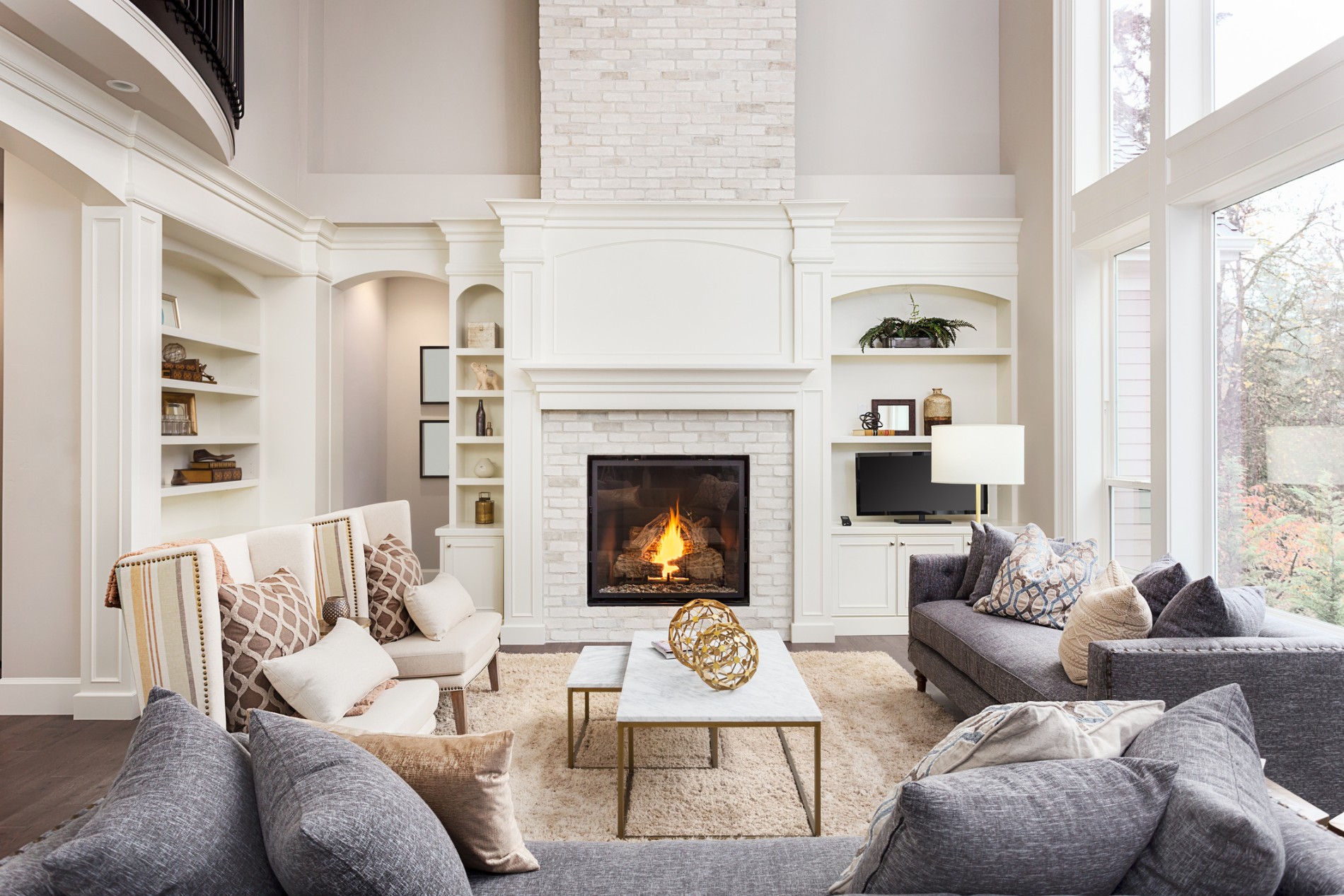In today’s housing market, open-concept plans are very popular. The open plan offers more light, space and flexibility over a traditional house with separate rooms. While this approach has many benefits, it is not always the plan that best fits a family’s lifestyle. Sometimes, separation between rooms is necessary for privacy or sound blocking. A broken plan offers the best of both worlds. Alair Homes Grey Bruce explains how.
How It Works
This plan works by using the versatility of an open design while utilizing strategic pieces of separation. Adding bookshelves, internal windows and half walls gives each room its own character while keeping an easy flow of air and light. This allows the home to feel bigger while providing an escape from distractions and noise when moving from one area to another. As a result, the home becomes a more fun and relaxing place to live.
Home Office
Today, more people are working from a home office. The broken approach is perfect for those who need a little privacy without the closed-off effect of a standard room. Using open bookshelves or a colorful row of interior windows creates a quiet place. There is space to conduct client meetings, make phone calls or write reports while keeping everyone in the household connected. This leads to a better work-life balance.
Different Levels
Another way to use the broken plan is to build different floor levels. Adding a few steps tricks the eye into seeing separate areas. The most common method to achieve this is by adding two to three steps to transition from a living area to a dining area, which creates the illusion of changing rooms. This can be combined with wide openings in place of doors along with varying paint colors, flooring materials and wall coverings to give each space a unique look and feel.
Using the Plan
During the planning stage, it is helpful to consider what the home will be used for and what everyone wants to get out of it. In some cases, an open plan can provide too much space and lack the intimacy of cozy nooks for having a conversation, watching television or reading a book. Simple additions like half walls, bookshelves and two-sided fireplaces can significantly change how a home feels. Removing a solid wall and replacing it with a wide entrance or interior windows can turn a dull study and living room into a lively play area for small children. These changes are ones to discuss with Alair Homes Grey Bruce during the design stage. Our general contractors can offer helpful advice, space solutions and ways to achieve your goals without closing off rooms or spending more than you are comfortable budgeting.
While an open plan has its appeal, it does not work for all families. A broken plan can create the right balance between traditional and open concept living. Careful planning and working closely with an experienced builder is the best way to realize your goals, support your family’s lifestyle and realize optimal results.

