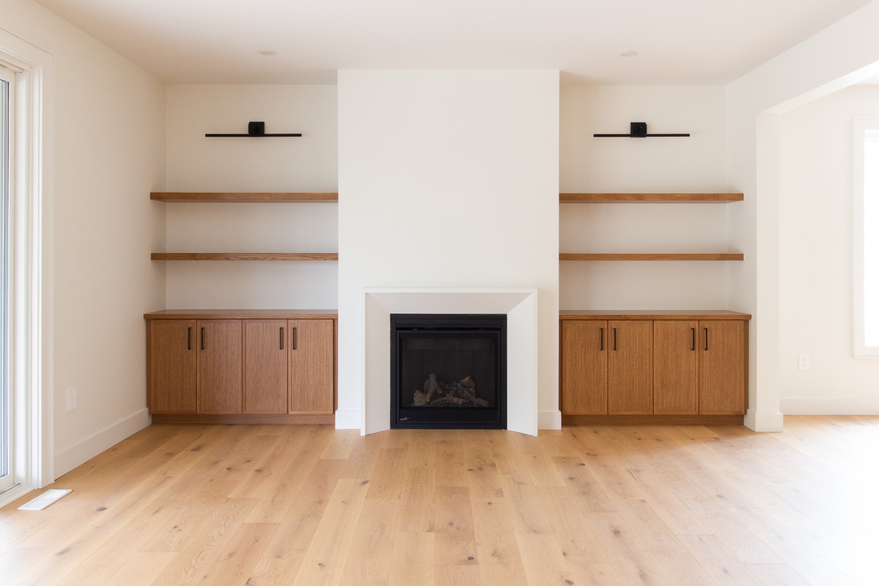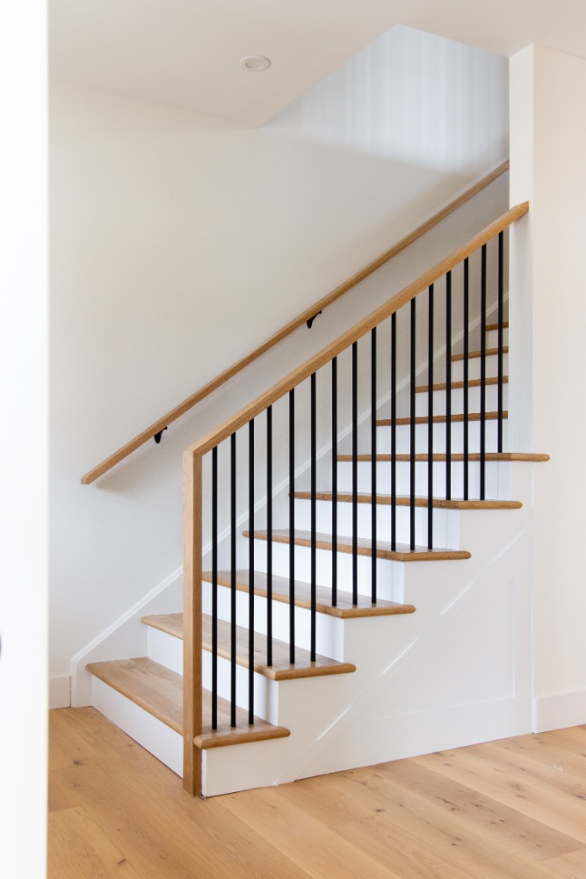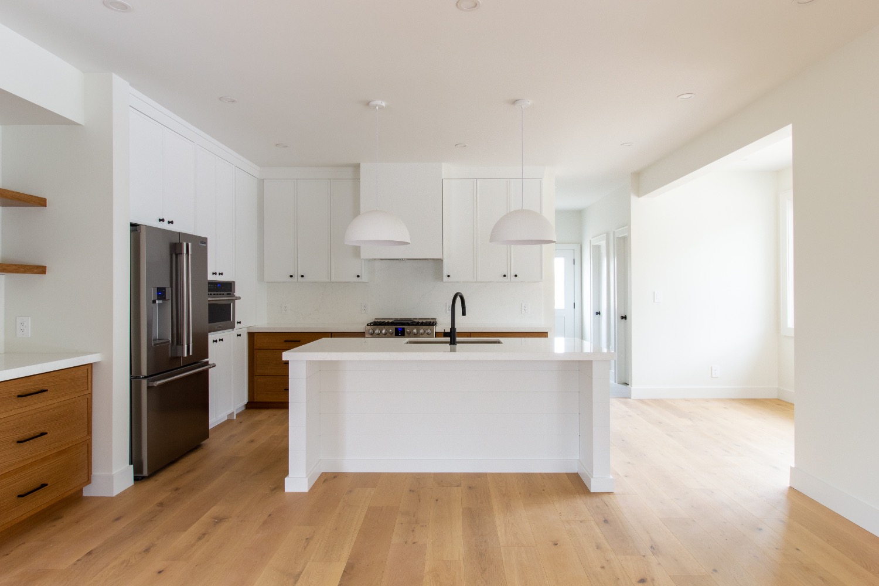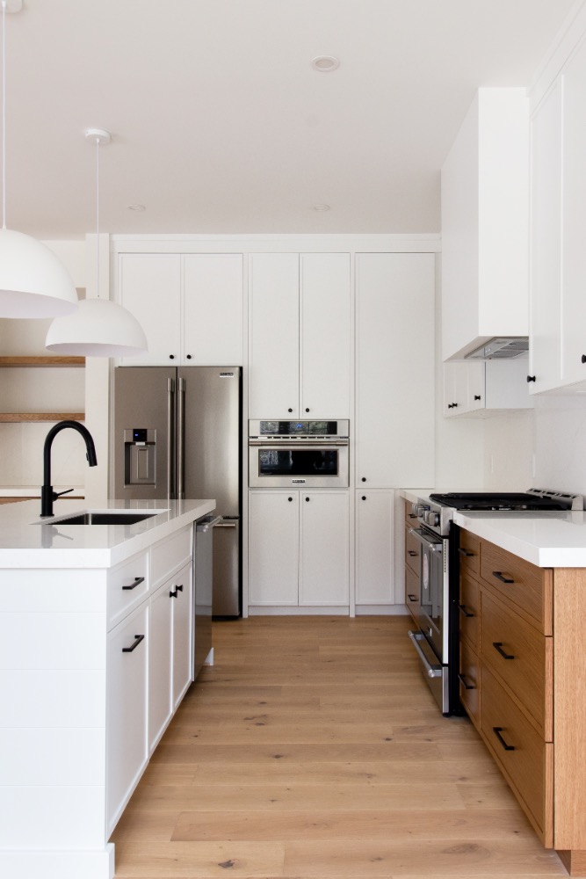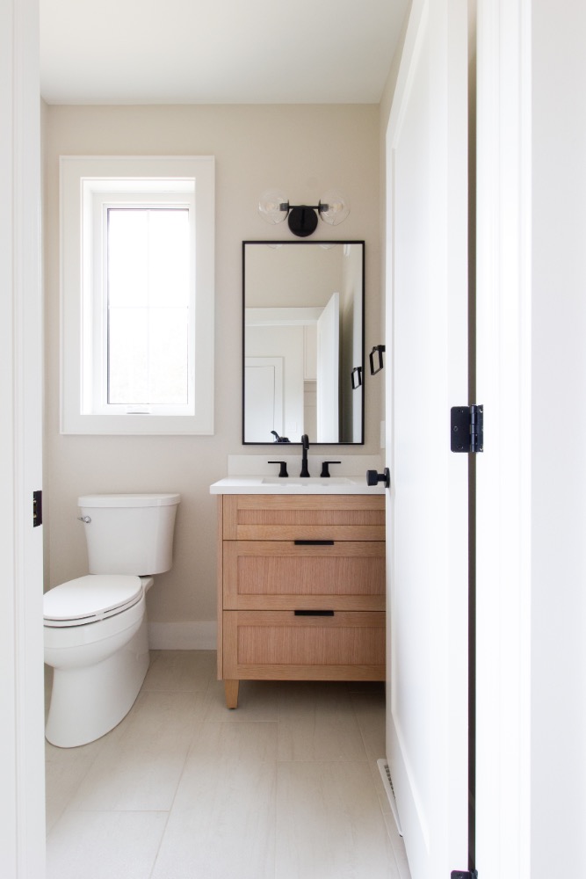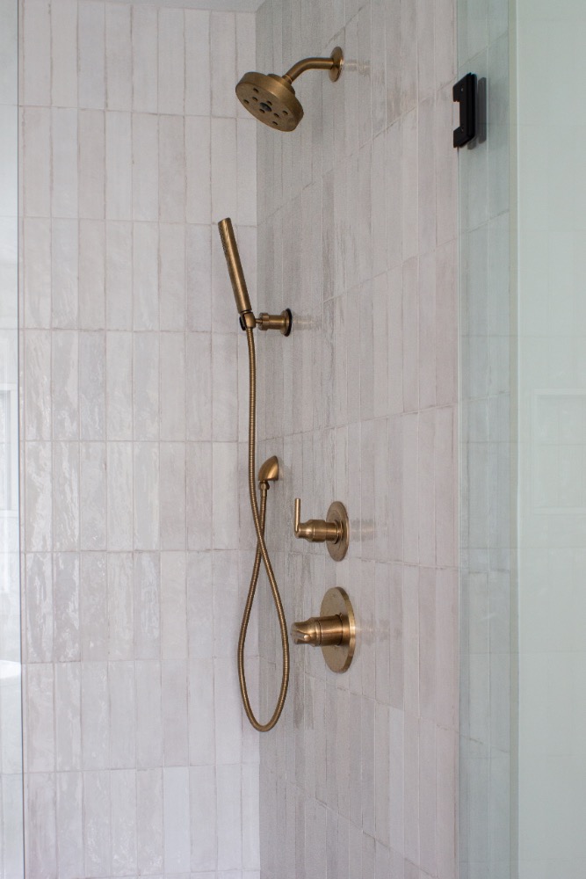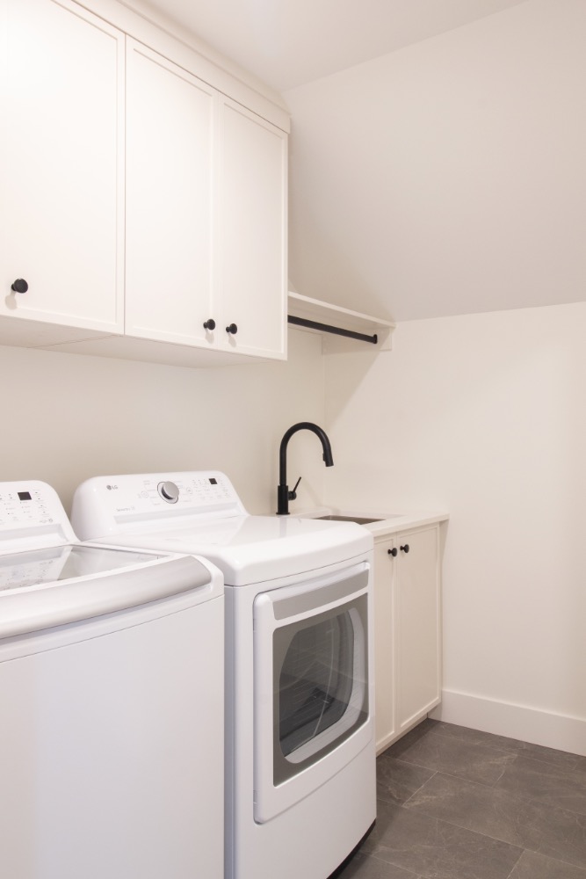Warm Minimalist Home
With White Oak Floors & Two‑Tone Kitchen
Step inside this inviting modern home where white oak flooring meets crisp white walls and matte‑black accents. A light, open staircase with black iron balusters sets the tone, leading to a living room framed by custom white oak built‑ins and a clean, geometric fireplace surround. The airy two‑tone kitchen pairs sleek white uppers with rift‑cut oak lowers, topped with quartz countertops and anchored by dome pendant lighting and a statement black faucet. Bathrooms continue the story with slatted oak vanities, elongated zellige‑style shower tile, and brushed‑brass fixtures, while the laundry room keeps things fresh with shaker cabinetry and monochrome hardware. Every detail balances Scandinavian‑inspired simplicity with warmth—perfect for today’s trend of relaxed, wellness‑focused interiors. white oak floors, matte black hardware, two tone kitchen, oak lower cabinets, white shaker uppers, quartz countertop island, black iron stair railing, modern fireplace built ins, open shelving trend, scandinavian minimalist home, zellige shower tile, brushed brass fixtures, oak bathroom vanity, neutral interior palette, warm minimal decor, soft modern farmhouse, designer laundry room, light wood cabinetry, architectural staircase, Pinterest home inspiration.
Time to complete: 8 months
Square feet: 2868
Architect: Greg Williamson Design
Photographer: Stone Shore Studio, Sandy Mackay, Early Bird Films
Time to complete: 8 months
Square feet: 2868
Architect: Greg Williamson Design
Photographer: Stone Shore Studio, Sandy Mackay, Early Bird Films
Schedule A Project Consultation For Your Home
Click the button below to tell us more about your custom home building project and then a member of our team will follow up to set up a Project Consultation meeting.
