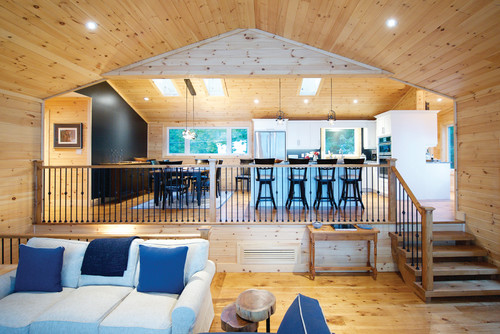An open floor plan incorporates several rooms into one shared space. Typically, it combines a kitchen, dining area, and living room, while omitting walls, halls, and doors. This layout has several advantages. The increased space is considerable, giving you a sense of expansion. Your living area becomes more inviting, and your kitchen acquires elbow room. The design makes efficient use of limited square footage.
An open floor plan tends to be brighter than segregated rooms. Removing interior walls allows more natural light to enter. You enjoy social closeness, courtesy of the unobstructed line of sight. While working in the kitchen, you can oversee children or entertain guests. You’ll notice a rich quality to music and conversation. Speech tones are full and resonant, the effect of sound reflection. Simultaneously, the absence of walls and doors causes sounds to vie for attention. Gone are the structures that compartmentalize the noise of a TV, entertainment system, dishwasher, children, and pets.
However, have no worries! There are many clever ways to tame bouncing sound. We’ll start with simple modifications and progress to the more complex. Here’s how to create quiet in an open floor plan.
Decorate with soft furnishings
Hard surfaces reflect sound, while soft materials absorb it. You can achieve this effect with plush couches, chairs, pillows, rugs, and carpeting. Cut-pile carpet does a better job than loop pile or flat weave. Foam rubber padding also insulates against sound.
Drapes and curtains damper sound while creating a cozy ambiance. Blinds are a stylish alternative. Even sheer fabric helps to muffle noise, with the added benefit of admitting light.
Hang acoustic art panels
Here’s a novel form of soundproofing! Made of sound deadening and absorptive material, acoustic panels are covered in fabric that can be customized. Choose from inspirational quotes, photographs, and nature scenes, creating a dynamic accent on walls. Design your own art gallery!
In the construction industry, we have ratings that measure the soundproofing capacity of building materials. One standard is the Noise Reduction Coefficient or NRC, ranging from 0 to 1. An NRC of 1 indicates that a material absorbs all the sound it encounters. The best acoustic panels have an NRC of 0.85 and above.
Install bookcase walls
In a bookcase wall, books and paper dampen sound. Its large dimension complements the size of an open floor plan.
Feature a freestanding fireplace
A fireplace serves as a focal point, room divider, and sound barrier. It’s also a romantic source of warmth!
Texture your walls
Flat surfaces amplify sound, but texturing lowers the volume. The porosity of cork achieves this effect. Fabric panels are another option. Wood paneling adds a beautiful element while also softening sound. Acoustic wood paneling maximizes this benefit.
Section off areas with sliding doors
Retracting doors create buffer zones. Translucent glass offers a degree of privacy while admitting light. Clear glass says “Welcome!” Do you have a country kitchen? If so, a barn door is the perfect complement. A folding door is another fun option. A louvered screen is an attractive partition, although it corrals less sound.
Construct a drop ceiling
Lowered ceilings provide space for sound absorption. They also resist sound transmission with specialized materials that block noise. Tile is rated by a Ceiling Attenuation Class or CAC, indicating how well it prevents sound from passing to a room above. A CAC greater than 35 is preferable. Among tile types, mineral fiber has a high CAC. Acoustic wood planking is also first-class.
Vary ceiling contours
A ceiling with peaks, valleys, ridges, or slants diffuses sound. Contours create a dramatic design aesthetic. Aren’t these ridges impressive?
Alair Homes Remodeling
Are you eager to employ the above suggestions but want professional assistance? Alair Homes Georgian Bay performs quality renovations, including those for kitchens, bathrooms, and basements.
