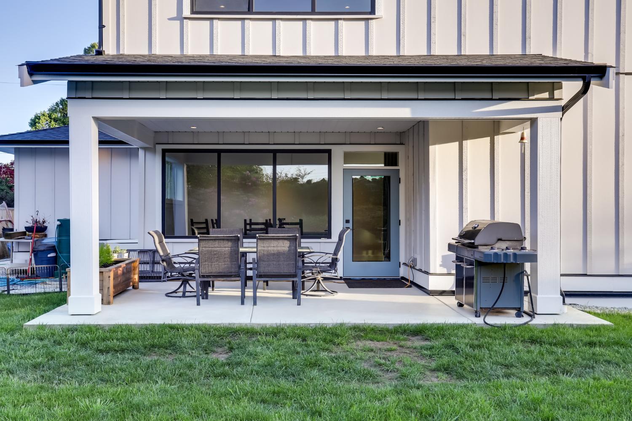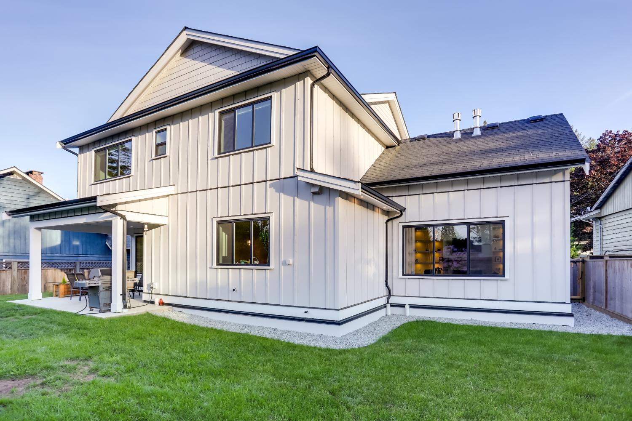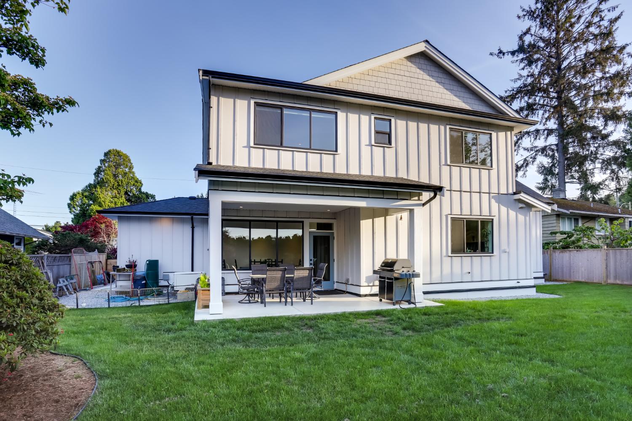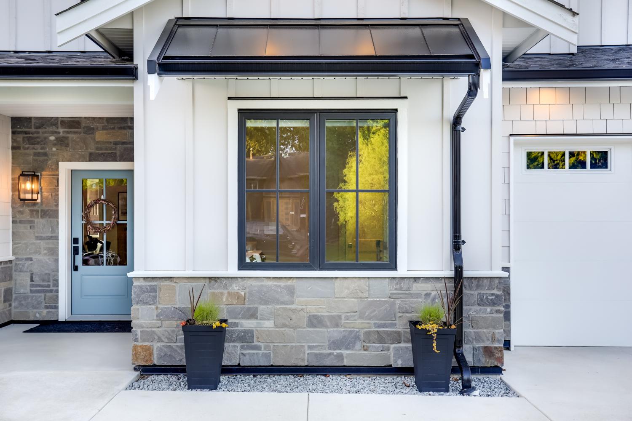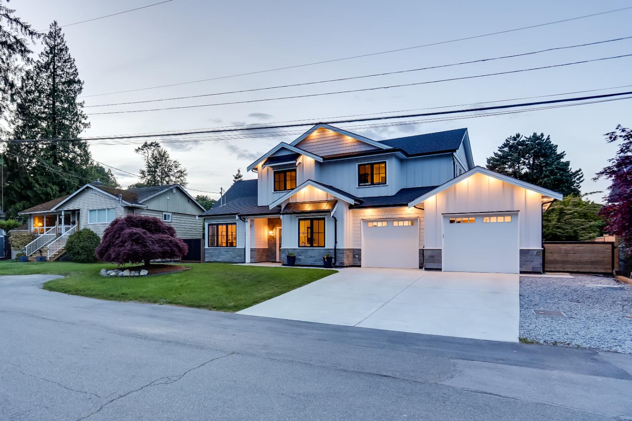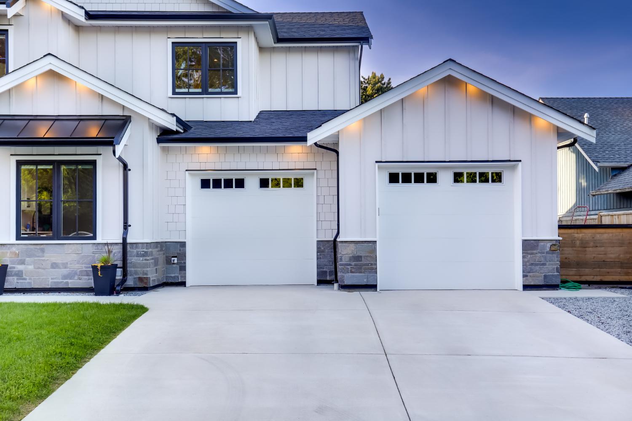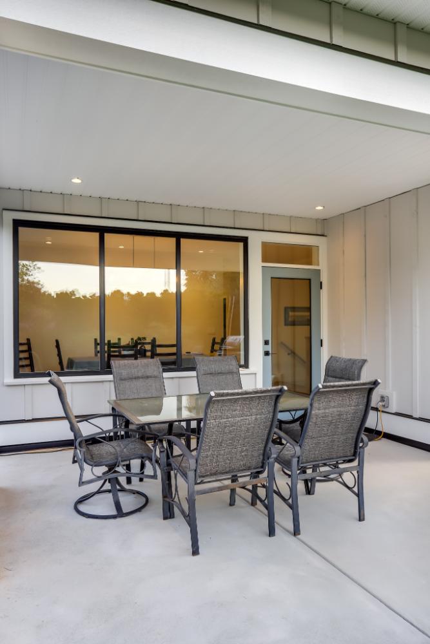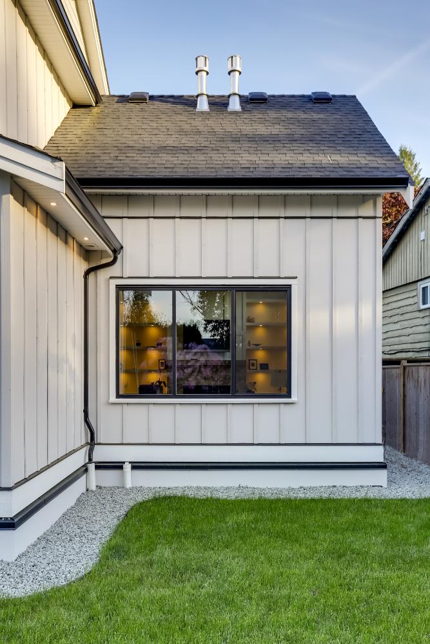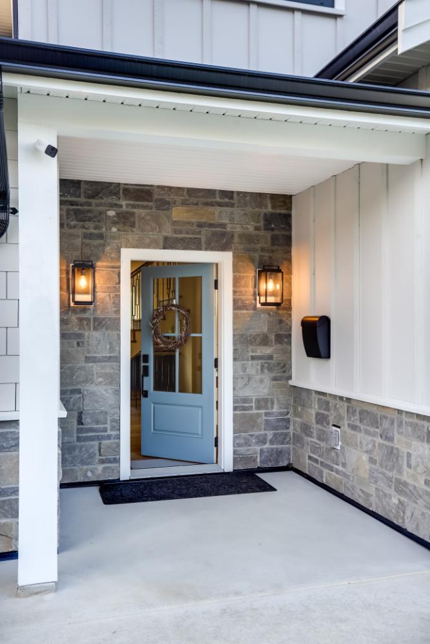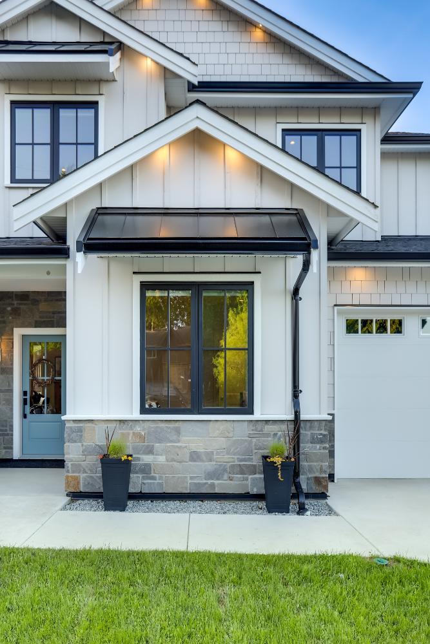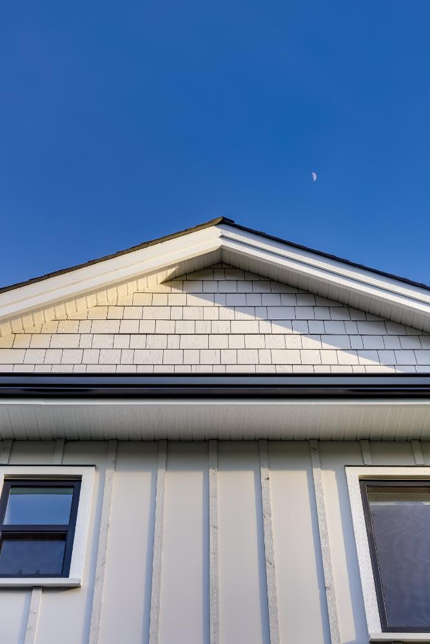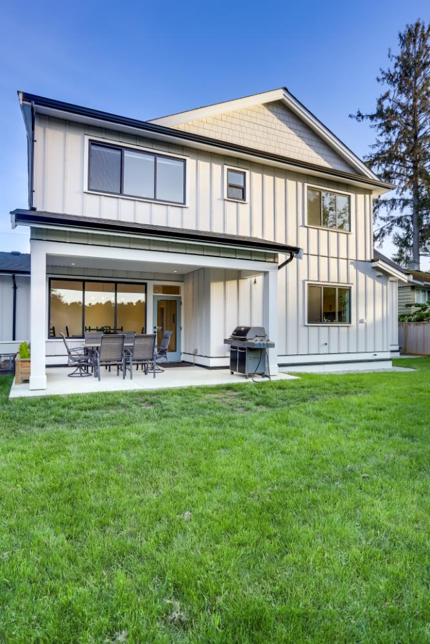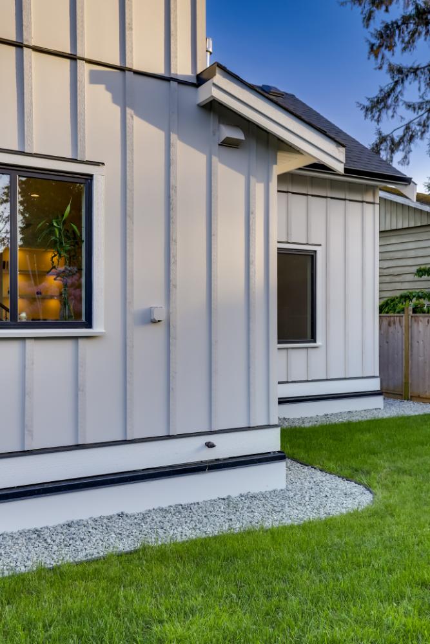Cliff Drive
This home has 3 bedrooms and 2 bathrooms on the upper floor. It also has one bedroom and bathroom in the basement and a powder room on the main floor.
Key features include a raised ceiling living room, dining room, laundry, basement rec room and large ensuite.
The kitchen has custom cabinetry and quartz countertops. The house was built with ICF foundation, James Hardi Siding and Pangaea Stone Accents. Modern and spacious, it also includes a home office and two car garage.
Square Feet: 3,600 S/F
Time to complete: 11 Months
Architect: Sucasa Design
Market Partners: https://sucasa.ca/
Photographer: Ravi Gill
Schedule A Project Consultation For Your Home
Click the button below to tell us more about your custom home building project and then a member of our team will follow up to set up a Project Consultation meeting.

