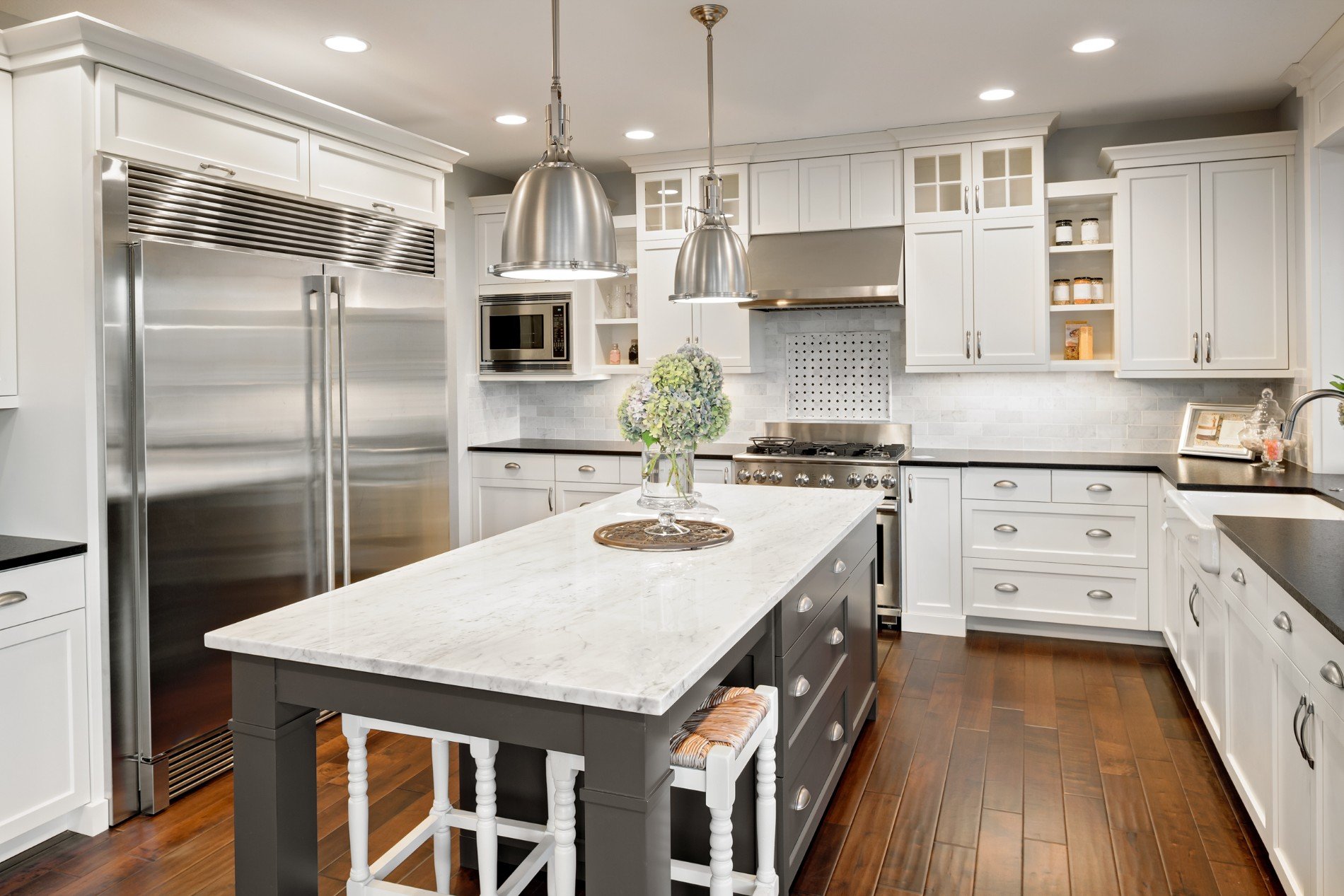Renovating your kitchen is a complex process with plenty of moving pieces. Having the right professional by your side makes the task easier, as does proper planning before the project begins. As you start your journey toward remodeling, asking yourself a few questions can help you narrow down how you want your kitchen to look and what goals you hope to achieve. Let’s review the most important points to consider before construction begins.
1. What’s the Point?
The kitchen renovation you are set to embark on is a big undertaking that requires a time and financial commitment. To make the most of your hard earned dollar, it’s important to understand why you want to renovate to begin with. Is your kitchen lacking space? Do you want to modernize the flooring, counter space and seating? Is the configuration simply wrong for your home? Determine the purpose to know if the project is worth investing in and start down the path of figuring out the best design and layout.
2. What Is on My Must-Have List?
After you have figured out why you want to renovate, think about the things that will help you achieve your goals. This is your ‘must-have’ list. If you love to entertain, perhaps your kitchen needs a center island and a wine bar. If your children need a place to study, maybe adding that nook in the corner takes priority. A chef’s dream kitchen is best equipped with modern, high-end appliances, while a smaller, galley size kitchen might need compact yet functional storage solutions. These are the things that top your list, and they’re often the items that are worth investing in.
3. Should I Prepare for Compromises?
Having a conversation about a kitchen renovation simply isn’t possible without taking about budget. In some cases, sticking to a budget means making compromises. Remember that ‘must-have’ list? Take a look at it again. If you absolutely can’t afford the costs to convert your stove to gas, is going with an electric stove an option? If hardwood floors are out of reach, can you “settle” for a high-end laminate instead? Could you scale back on that center island to save on the cost of materials and subcontractor fees? Have an idea of where you might be able to compromise, but don’t be too quick to cross everything off your list. Talk to your project manager to gain a better understanding of how far your money can stretch and in what ways they can help you get more for less.
4. Layout?
Now you have an idea about what you want in a kitchen design, but how do you make it all fit in? This is where layout comes in. The size and shape of your room will determine the layout of your custom kitchen. If your budget is limited, try to work with existing space before resorting to knocking down or adding walls. It’s also often less expensive to keep plumbing and electrical lines where they are, rather than relocating them. This is another place where a consult with your general contractor will really come in handy, as they can help you design an attractive and functional layout that works for your family and your budget.
The kitchen is one of the first rooms most homeowners consider when deciding to renovate. However, some get lost in the planning stage, and this can result in a less than perfect construction experience. Avoid that common mistake by starting with these simple questions. If we can help, let us know. Contact Alair Homes Delta to schedule your consultation today.

