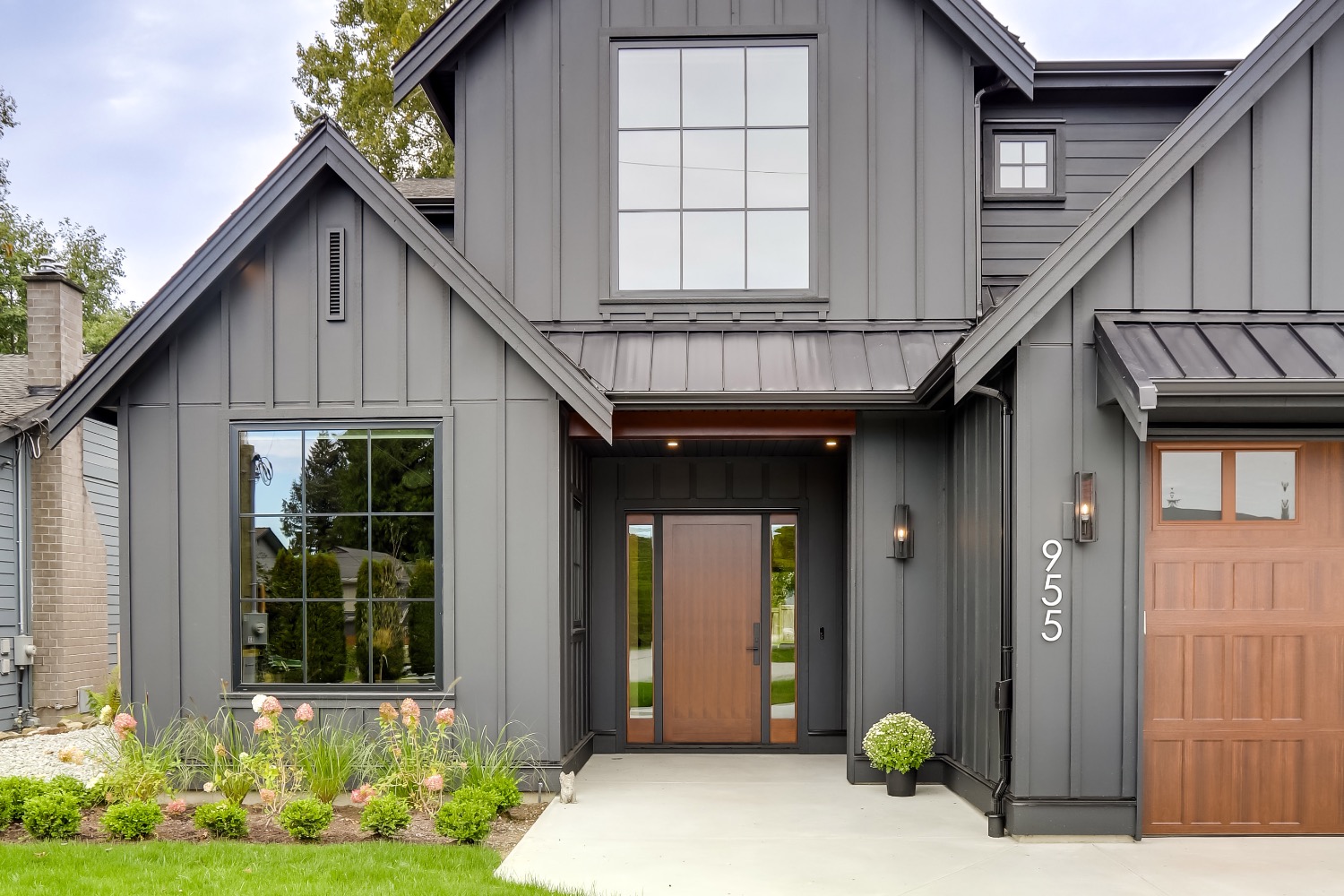We’re thrilled to introduce a beautiful new custom home in sunny Tsawwassen. We built it for a young family making the move from downtown Vancouver in search of more space, connection to nature and room to grow. Plus, with two young children and a parent living with them full-time, our clients needed a home that could support multigenerational living, everyday functionality and relaxed entertaining, all with elegant design and enduring quality.
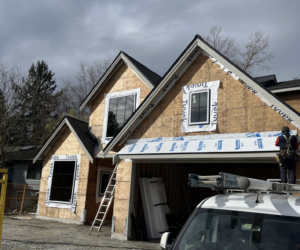
Starting Fresh: Demolition & Custom Design
We began this project with the demolition of the existing home on the lot. After clearing the site, our team completed the full site preparation and installation of new services to support the upcoming build. Working closely with Su Casa Design, we customized one of their stock plans to suit both the lot and the family’s needs. Then for the interiors, we collaborated with Pure Design Inc. to configure the layout, finishes and overall feel of the home. The result is a warm, contemporary aesthetic tailored to the family’s taste and lifestyle.
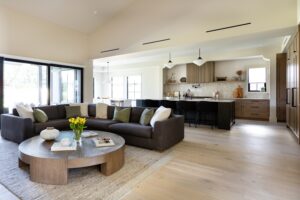
A Spacious Layout with Family at the Heart
With 3,877 square feet of living space (plus a 491 square foot garage), this home was thoughtfully designed to balance private retreat spaces with generous shared areas. The central feature of the home is a large vaulted great room that flows into an open-concept kitchen and dining area. Just off this space, expansive Westeck MultiSlide patio doors open to a covered outdoor patio, perfect for year-round entertaining and enjoying Tsawwassen’s mild climate.
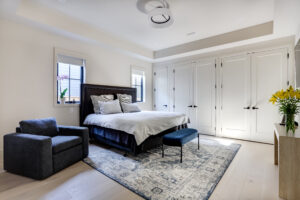
Highlights of the main floor include:
- A dedicated in-law suite with its own ensuite for the client’s mother.
- A home office, perfect for hybrid work schedules.
- A walk-in pantry, mudroom/laundry room, and multiple storage closets throughout.
- A home gym for convenience and wellness.
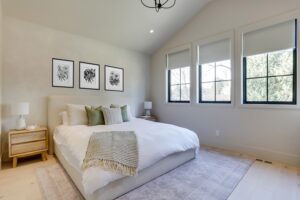
Upstairs, the home features:
- Four bedrooms, each with a walk-in closet.
- A large bonus room/playroom designed as a flexible, kid-friendly hangout.
- A total of 4.5 bathrooms, including a steam shower in the primary ensuite.
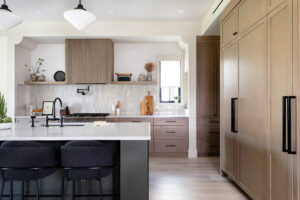
Timeless Materials & Custom Details
The home’s interior showcases thoughtful material selections and craftsmanship. A large kitchen island with White Oak cabinetry and a dramatic custom plaster mantle bring natural warmth and subtle luxury to the space. Key finishes include:
- Fisher & Paykel and LG appliances
- Emtek exterior door hardware
- American Standard furnace & heat pump
- Montigo Delray fireplace
- Dreamcast hearth surround
- Wizard retractable screen doors
- Kentwood Bohemia hardwood flooring
- Durable, low-maintenance HardiePlank siding
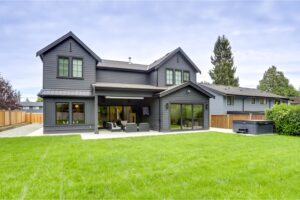
Building a modern multigenerational home in Tsawwassen
This custom home is not just about aesthetics; it’s about building something lasting and functional for every stage of life. So whether it’s the aging-in-place suite for mom, ample play areas for kids or energy-efficient systems for long-term comfort and savings, we worked with our team to design with the family’s evolving needs in mind.
You can find additional pictures of this beautiful custom home here.
Looking to build a custom home in Tsawwassen or Delta? Be sure to schedule a consultation with our team.
