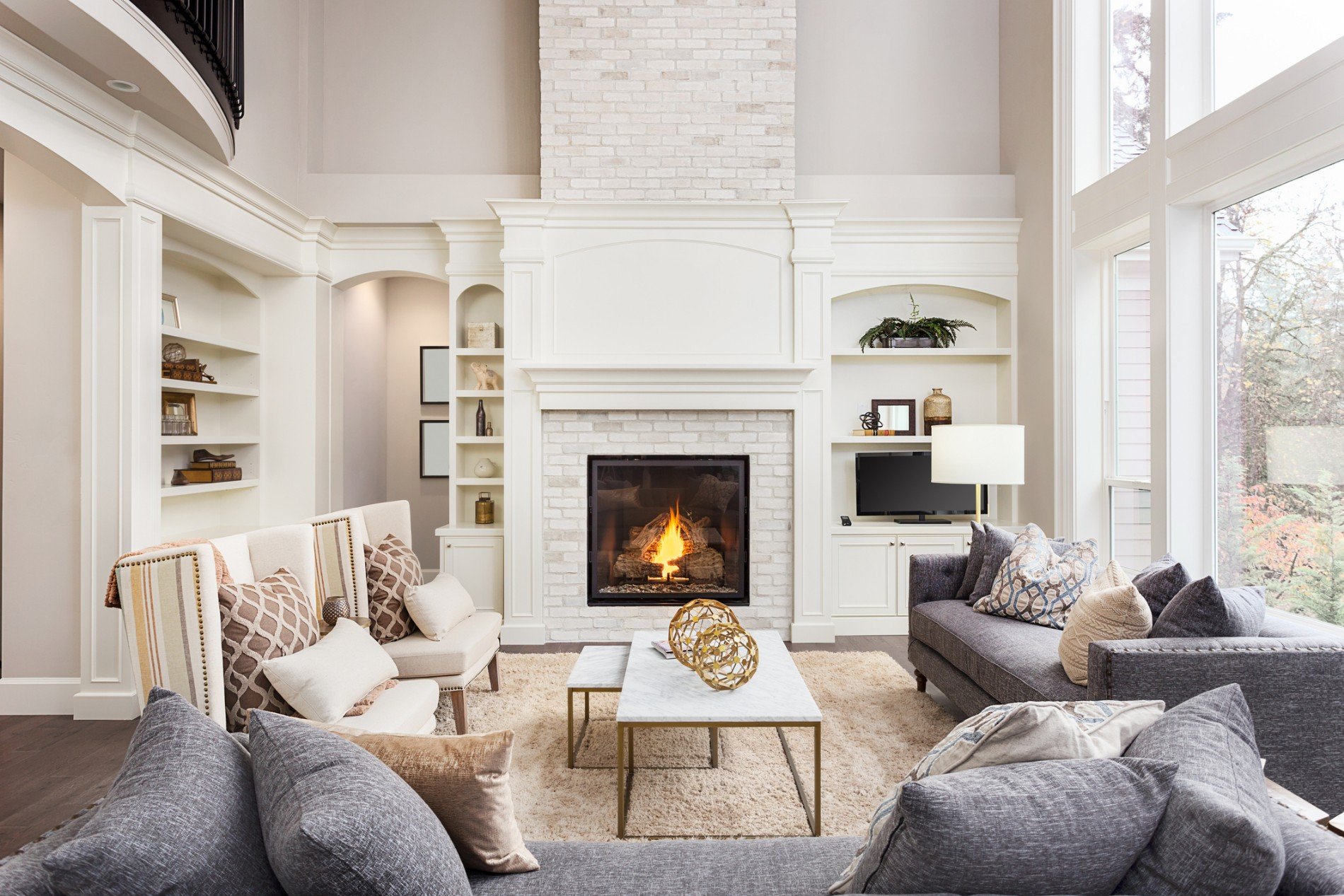When many people in the Delta area think about the ideal floor plan to live in, the thought of an open concept home comes to mind. After all, it may seem like the only new homes being built today have an open floor plan. When you look at home design magazines or watch renovation TV shows, you may only see images of open floor plans. There is considerable appeal associated with homes that have an open floor plan. For example, this type of layout creates a flowing, spacious feel in the home. Natural sunlight can stream unhindered throughout the space, and many people enjoy seeing what their friends and family members are doing in different rooms of the home. However, when it comes to living in a practical manner in an open concept home, there may be challenges. With this in mind, it is not surprising to learn that many people are transitioning back to a broken plan.
What to Expect from a Broken Floor Plan
You may think that a broken floor plan is a design that features all rooms completely enclosed by four walls with only a few windows and doorways to break up the space. While this is one way to create a broken concept home, there are other methods. Essentially, a broken plan is one that has defined and separated spaces. This may be a visual separation, an auditory separation or some other type of separation. It does not need to completely separate the space. With this type of floor plan, you may enjoy an easier time decorating your rooms, less interior noise, improved privacy and more. The specific reasons why you want to break up your home’s layout may help you to create an effective strategy for your new home design.
How to Create a Broken Floor Plan
While the thought of renovating your home to install four walls as boundaries for every room is one idea, it is not the only option to consider. For example, in homes with a modern or contemporary décor where noise is a concern, simply installing a glass wall as a partition is a great idea. The glass can buffer sounds while allowing light to flow through. When the primary challenge is associated with decorating the space, arches, columns and raised or lowered rooms are great ideas. These create a visual barrier that may make it easier to decorate with unique design elements in each space. Another idea is to use a partial wall or even a bookshelf that runs from the floor to the ceiling. Keep in mind that breaking up the floor plan does not necessarily mean that the entire space is enclosed. You can see that you can still enjoy some of the benefits of an open layout and still create more definition or separation in the different spaces.
Many homeowners in the Delta area have decided that there are too many drawbacks to an open concept floor plan to make it desirable for their specific living situation. Regardless of whether you want to complete break up your home’s layout or you prefer a partial separation for some of the space, the team at Alair Homes Delta is available to help you achieve the desired results. Schedule a consultation to begin exploring the ideas that may work well in your space.

