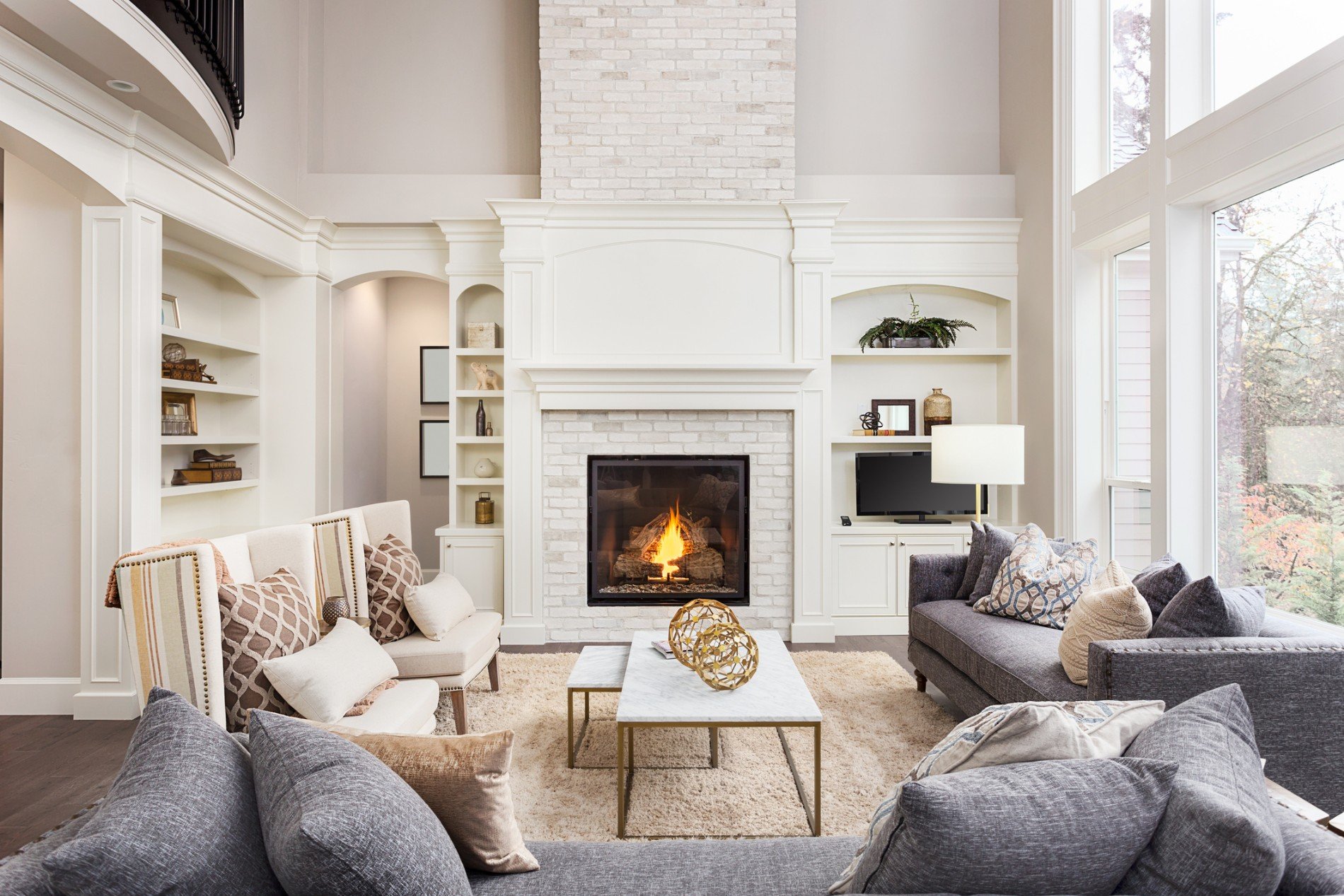Many residents of Collingwood are interested in building a home that has an open floor plan. What attracts people to this floor plan is the sense of freedom and easy flow it produces. Sunlight from windows on the perimeter of the home penetrates into the deeper parts of the home. Of course, not everybody wants a wide open floor plan for the home. Some understandably like the sense of privacy and division that comes from a more traditional floor plan. A broken plan may be the right choice for homeowners looking for something that combines the best of both options.
What Is a Broken Plan Home Layout?
This is a unique layout that incorporates things like half walls and strategic shelving to create a sense of division and separateness. It does this without robbing the living space of the open feeling one gets from a completely open floor plan.
Structures like internal windows or floors of varying levels allow each room to feel like it is slightly separated from the adjacent room. At the same time, it allows air and light to flow freely throughout the entire home. You’re able to keep the feeling of having a lot of space and create boundaries that allow for private spaces.
How The Broken Plan Effect Is Created
Imagine having a home office that is private enough for you to work in and engage in business related conversations, while at the same time feeling like you are not separated from the rest of your home. This effect can be created by placing a glass window in an interior wall. Bookshelves can be used to create separation without blocking the office off from the rest of the home. This means that a homeowner is able to do their work and have conversations and connections with the rest of the family.
Alair Homes Collingwood has successfully helped many homeowners create a layout that gives them the privacy and freedom that they want. One technique we successfully use is adding floor levels to create the illusion that each room is a separate space.
For example, by simply adding one or two stairs between a kitchen and dining room, the illusion is created of walking into a separate part of the home, even if there are no walls dividing the two rooms. Instead of using doors, larger open spaces exist between rooms. Take some of these ideas, combine them with different paint colors for each room, and you create a truly unique look and feel within the home.
Feel Comfortable in the Space You Live in
Alair Homes Collingwood has successfully used the broken design concept to help create a living space homeowners feel free in. They key is finding the right mix between balance, a feeling of separation and open spaces. This mix is a determined by the needs and the aesthetic desires of each homeowner.

