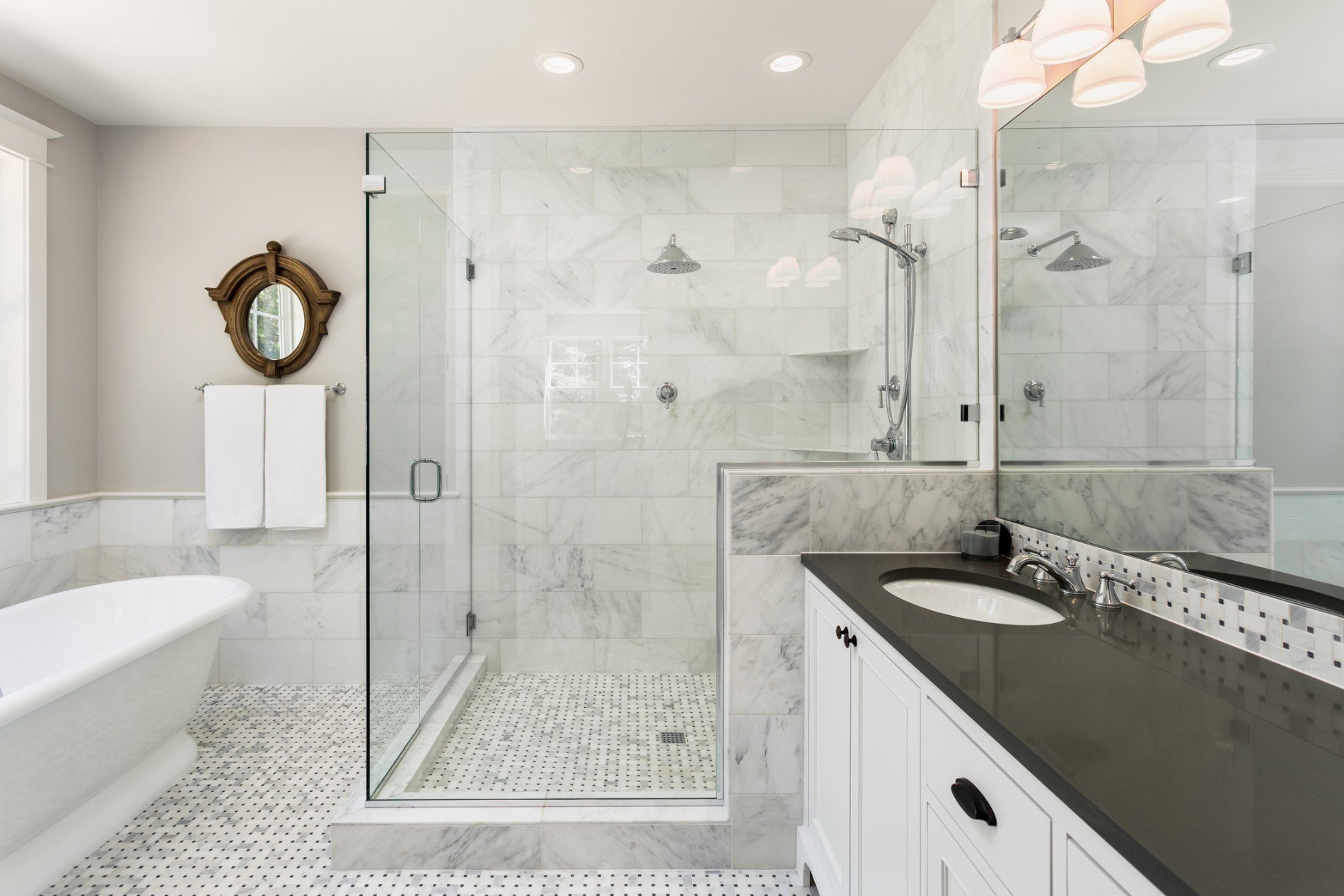Your master bath should be a relaxing place where you can unwind from a long day or get ready for work in peace. If the space is not helping you to feel relaxed, motivated and stress-free, it might be time for a makeover. For some people, the process of creating their dream master bath happens while they’re building a custom home, and for others, it involves a luxury bathroom renovation. Either way, there are some important things to consider as you’re beginning to plan your new en-suite bathroom.
Space
The current bathroom design trend is bigger and more luxurious. Oversized dual-head showers, large tubs, private water closets, double sinks, bidets, dressing rooms, and even a chair or two are common. If you are building a custom home from the foundation up, you can make the space as large as you want.
Finding Extra Space for Your En-Suite Bathroom
Your current home may not have an en-suite, bath or it may only have a half-bath. Before you start tearing down the wall and pouring new foundations, think about the adjoining spaces. Can you take extra space from those rooms to allow your bathroom to expand? Areas to consider include empty attic space, extra storage space, or an oversized guest bedroom.
Combine Your Shower and Bathtub
One way to save space in your new master bathroom design is to combine the shower and bathtub. And you are definitely not limited to the utilitarian tub/shower combo you see in a lot of new bathrooms. Options exist to create a luxurious bathtub of a unique size or shape, and you can then add a beautiful shower head so it’s multifunctional.
Shower Only
Adding an en-suite bathroom in an oddly shaped space can be awkward. Tubs can be difficult to fit into a space with sharply sloping ceilings or a tight layout. A shower doesn’t take up as much room and can fit into the most awkward spaces.
Soaking Tubs for Smaller Spaces
If you can’t fit a standard tub into a small space, thinking about a smaller sit-in soaking tub. These Japanese-style tubs have a bench that allows an adult to sit into the water up to their shoulders. While it doesn’t offer the ability to recline, it is a great option for adding a tub into a small space.
The Illusion of Size
Tight spaces call for smart fixture choice and placement. Maximize floor space by mounting the toilet and vanity to the walls. Install the sink faucets on the wall to give you vanity space. Surround the shower with glass to keep it from feeling closed off.
Storage
Bathrooms need to be functional as well as beautiful. Medicine cabinets, recessed into the wall, give you storage without taking up precious square footage. Add storage above the toilet and built into the tub surround. Choose a vanity design that maximizes storage space, with a bank of drawers if possible.
These tips will help you come up with a bathroom design that fits into your home while giving you the relaxing retreat that you deserve. If you want to learn about more options for you master bathroom redesign, Alair Homes Collingwood is here to help. Contact us to get started on designing the bathroom of your dreams.

