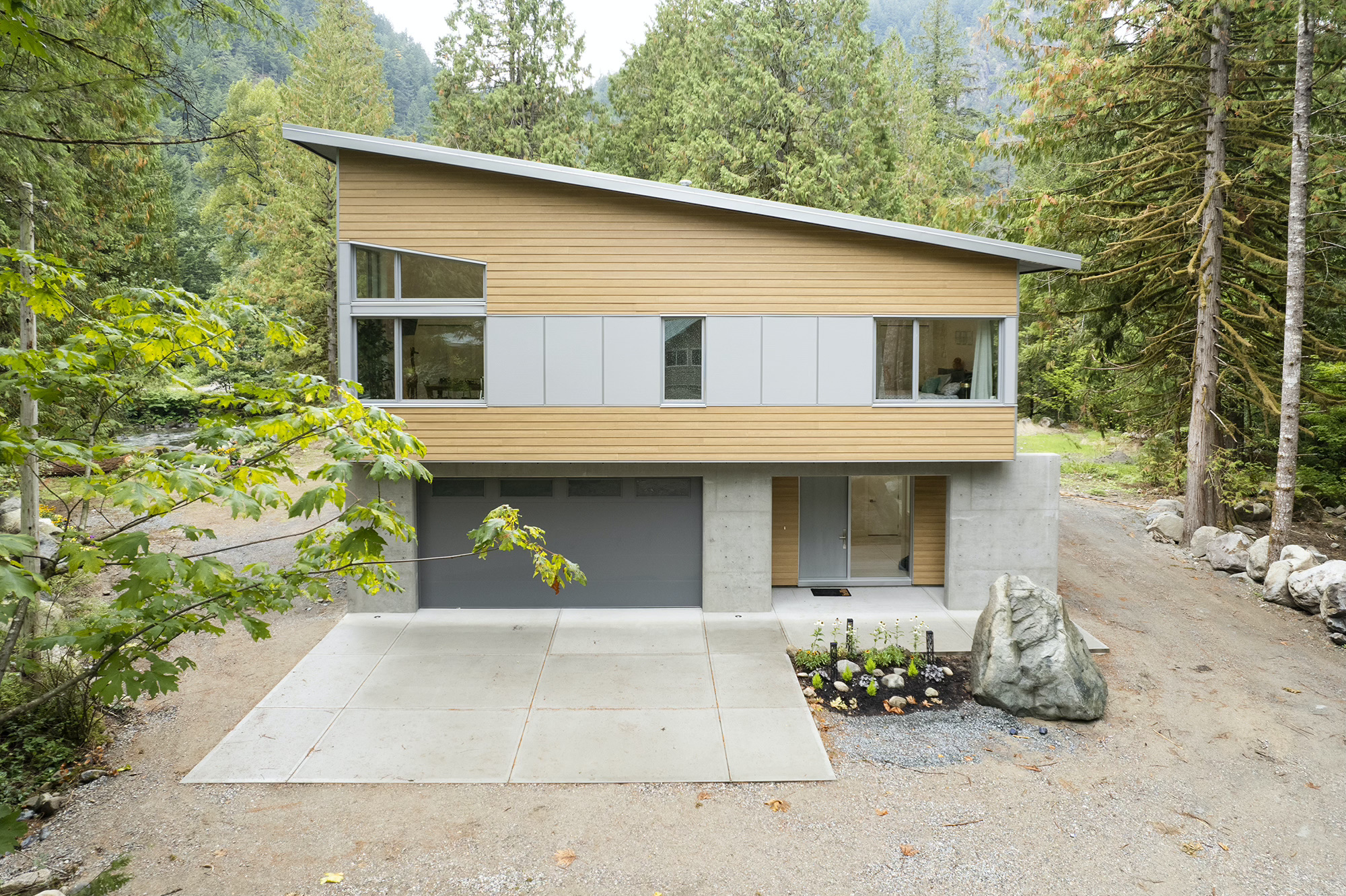We just finished building this beautiful home in Hope, BC.
The 2200 square foot home was designed by our friends at Su Casa Design. It features two bedrooms, two bathrooms, and a large open-space living. The great room area has a dining and kitchen area with floor-to-ceiling windows looking out over the trees. And when you step out onto the balcony, wow! Nestled in the forest and perched beside the river, this home has a real treehouse kind of feel.
But don’t take our word for it. Watch the video below and join our Alair Homes Chilliwack partner Chris Klaassen on a tour of this unique, modern cabin. He shows us some of the unique building features, like exterior insulation, and all the interior finishings.
And you’ll definitely want to check out the galley-style kitchen (not something you usually see in a home of this size) and the huge sliding glass doors that lead to the outdoor living space.
This video is the first in a series showcasing some of the stunning properties Alair Homes has built throughout the lower mainland. To see more, be sure to subscribe to our YouTube channel!
