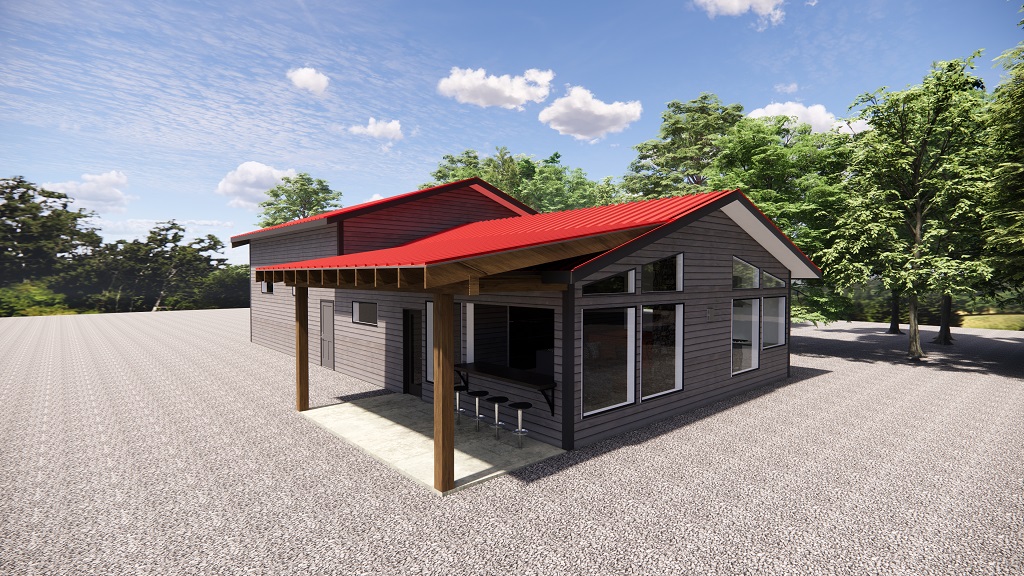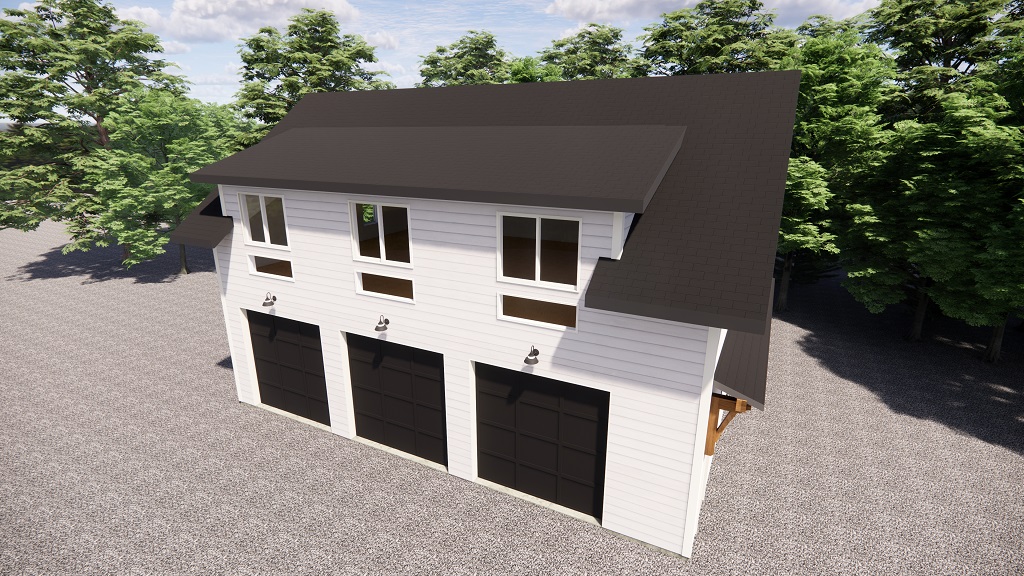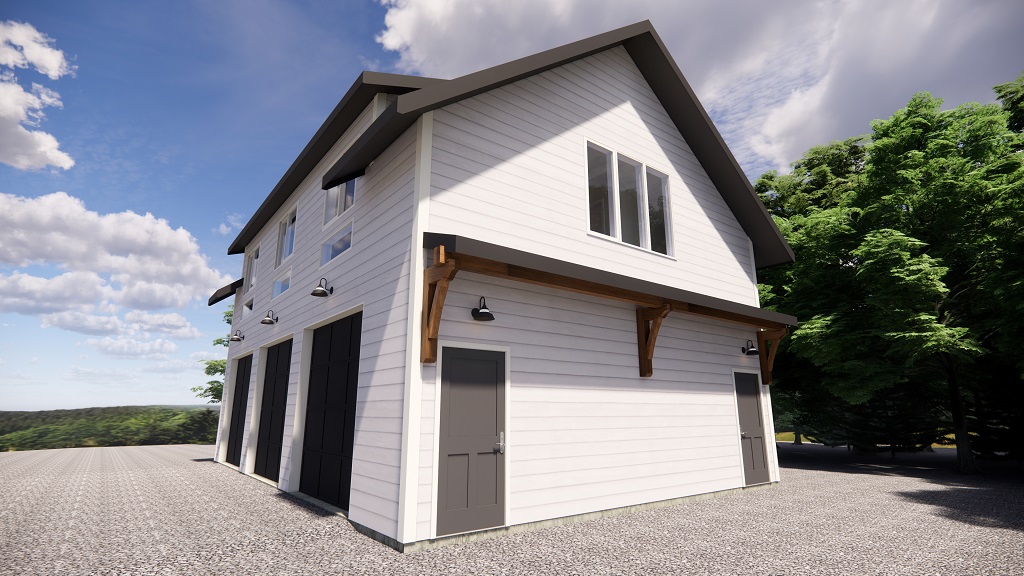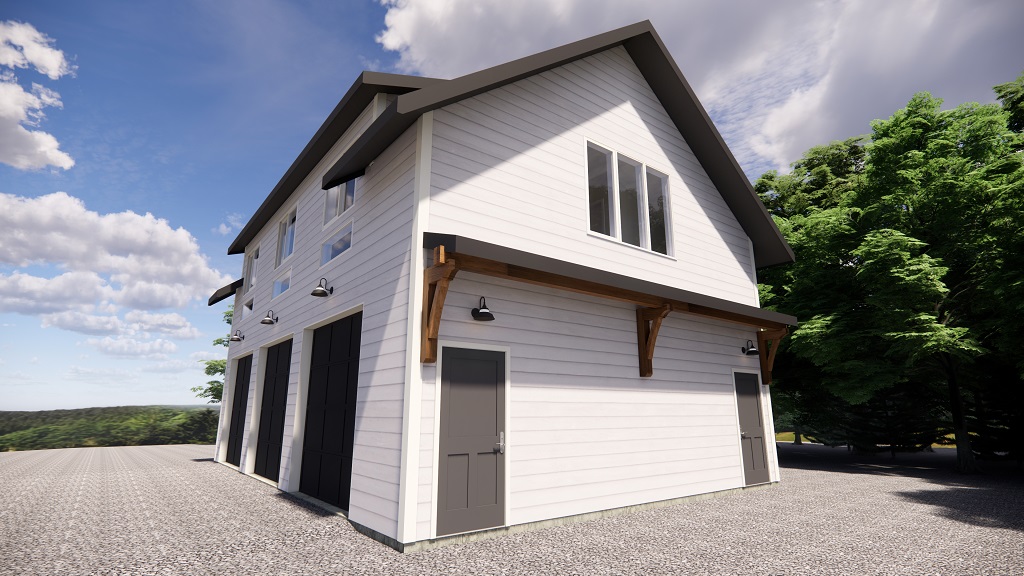Barndominium. A what, now? Believe it or not, it is one of the biggest trends we are currently seeing as a builder! At least in many rural areas of Alberta, that is. We have seen more requests and inquiries for barndominiums in the past two years than in the past 10 combined.
Written by Nate Rempel, Partner in Central Alberta

So, what is it?
It’s basically just what the name says… A barn combined with a condominium. Another term used is Shouse (Shop-House), or my personal favourite, Garage-mahal! For the sake of consistency, we will used barndominium in this article. The purpose and layout can be done in a plethora of diverse ways and for different purposes. All to suit the home (or barn) owners’ needs and lifestyle. Now, you may be imagining a creaky old red barn with a hay loft somehow Frankensteined together with a house. Weird, right? Not so much. These buildings can absolutely be as beautiful as any modern farmhouse, or any house for that matter! Though it does beg the question; who came up with this idea? Where did it start?
In the beginning.
As far as we can tell, the first rendition of the barndominium was the Low German house – Wikipedia, or Saxon Low House, which appeared during the 13th to 15th centuries until its decline in the 19th century. These were exactly what you would imagine a barn attached to a home to look like. Most often it was an actual barn with animal stables and farming equipment storage on the ground level with the family living in the second storey above. As convenient as it may have been, if you have read anything about Europe in that era, you will know that hygiene wasn’t exactly at its peak of popularity. This is inevitably what caused its demise.
Fast-forward to 1980s in Colebrook, Connecticut. A developer named Karl Nilsen developed 10 homes made from metal barn structures. The idea was to market them to equestrians as horse stables built right into your home. From there they increased in popularity until a New York Times article in 1989 which really gave it a big boost. Most recently, it aired on the HGTV show, Fixer Upper (TV series) – Wikipedia in the 2010’s which is where it really started seeing momentum.
Today – People Love Them!

So, what kind of person wants a barndominium? Someone suited to a blue collar, or outdoor enthusiast lifestyle. In the projects we have worked on, we have seen farmers, welders, retired folks, junk collectors, among others. If someone were to ask me what the number 1 occupation or user of a building like this is, I’m sure I would have guessed farmer-type… And that may be true. Yet what people are actually using them for surprised me a bit. When referencing the reasons that the German Low House did NOT work, it came down to hygiene, smells, and comfort. Which makes perfect sense. Why would you want all your smelly animals (sorry animal lovers) and oily farm equipment (sorry John Deer lovers) with only one wall separating you?! You would not. What we are actually seeing people, farmers or not, use these spaces for, typically caters to the play outside, lifestyle storage.
The retired snowbird uses it for RV storage in the summer months.
The welder, while they may have some equipment here, seems to reserve this space for their special project storage and keeps the real dirty work at their 9-5 workplace.
The outdoor enthusiast or the farmer who likes to play outside, has a nice, controlled environment to store and work on their quads, dirt bikes and snowmobiles.
SO, is there a cost savings?
People assume that combing your house with your shop or barn is an automatic savings due to efficiency. And that certainly can be the case. The reality is that we are talking about an exceptionally large volume of material. These are usually massive structures. We are starting with a full-size home, and attaching, say a 40’ x 70’ shop to it, that is a lot of barndominium!

The attached shop side, whether on the side or beneath it, is not a rickety or cheaply built pole barn. This must conform with building codes and your builder’s warranty standards. A lot of risk and problems would inevitably arise if you cut corners on the structural integrity of any part of the building. In short, there could 100% be cost savings if you directly compare it to building the same level of quality barn and home, separately. When someone asks us “how much is a barndominium? Or, how much per square foot? We will respond with the grocery bag analogy. How much is a bag of groceries? Well, what is in it?
A Barndominium is not to be looked at any differently than any other project. While it has a ton of benefits that fit certain lifestyles, make sure you work with your builder and trade partners BEFORE you start construction. Understand all the costs and decisions to make absolutely sure you are paying for what you actually want. No one likes surprises. Whether you are talking about a Barndominium or a bathroom renovation.
Lastly, and I would say cautiously, let’s touch on retrofitting a barn to create a very authentic barndominium experience. The HGTV show episode mentioned earlier was a renovation of an existing barn to convert a portion to living space. Super cool. Maybe not as practical as it is romantic.
Most barns are not exactly built to 2021 building code. So, bringing that existing structure first, followed by all the other electrical, mechanical, and plumbing components, up to current code is A. TON. OF. WORK. Do not get me wrong, you will have a riveting story as you walk your friends and family through your 100-year-old barn conversion. But you will have likely spent significantly more of your hard-earned money for that story.
Understood that it’s hard to put a price on living in the barn that has been in the family for the past 4 generations. Just saying old, reclaimed timbers and barn board feature walls are happy to have home tour stories told about them all day. And they are going to save you a real potential headache.
