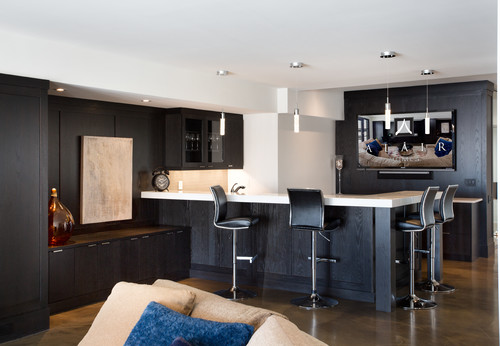When it comes to living space, we all want more of it. More room to entertain our friends and family or kids that have grown up and now need more space. Developing your basement is the most cost effective area to develop. If you’re thinking of getting more square footage for your home, then the basement is the place to start.
Teleposts/structural point loads
Although teleposts are a structural necessity, they often prove to be an unsightly obstruction when designing or redesigning a basement. We must think creatively about ways to incorporate them into our designs. There are many different ways to integrate/hide teleposts during basement renovations including: wall(s), wet bar, entertainment centre, or unique feature items. Teleposts are indeed a structural component of the basement development. This doesn’t mean we can’t remove them though. When working with an engineer and a general contractor, there are many ways to eliminate these unsightly obstructions. This might mean a bigger wooden beam or even dealing with a steel beam instead. These beam options can be costly but it will give a completely open space with no telepost.
Drywall or dropped ceiling
Assuredly, anyone who owns a basement has noticed the odd and unappealing placement of heating, plumbing and electrical wires running along beams and joists. Something that must be considered when developing your basement is how to aesthetically and efficiently conceal these areas. Commonly, individuals choose to follow the direction of the ducting and plumbing which often results in a disjointed, odd looking bulkhead. Conversely, building bulkheads that run continuously (regardless of the direction of ducting, wiring and heating) allows you to keep nice straight lines for a cleaner look.
Next comes the installation of the ceiling. Will you be installing a drywall ceiling or doing a dropped ceiling with tiles? Doing a drywall ceiling makes for easier installation and keeps it consistent with the rest of your home. A dropped ceiling provides more of a commercial look, while simultaneously giving you easy access to the electrical, plumbing and heating. This is a great advantage if there are any issues concerning these areas.

Plumbing and groundworks
Having pre-existing or “roughed in” plumbing lines is an ideal way to get started. You can avoid the costly and time consuming process of initial setup. However, plumbing in place also means you will be restricted in your layout and creativity based on the “roughed in” locations. Pre-existing plumbing can also be altered to suit your needs. It does require a lot more financial and physical wherewithal when considering the necessary structural changes that re-plumbing would entail. In the end, whether you’re working with pre-existing plumbing or a blank slate, the addition of a bathroom, laundry room, or wet bar to your basement will certainly increase the value, comfort, practicality and appeal of your home.
Developing your basement should be fun. It’s a space that’s already yours and if done properly, will add a very usable living space to your home that you and your entire family should be able to enjoy. My biggest advice to our fellow readers is to always take the time to plan ahead, talk with professionals and think about your wants and needs when you start developing your basement.