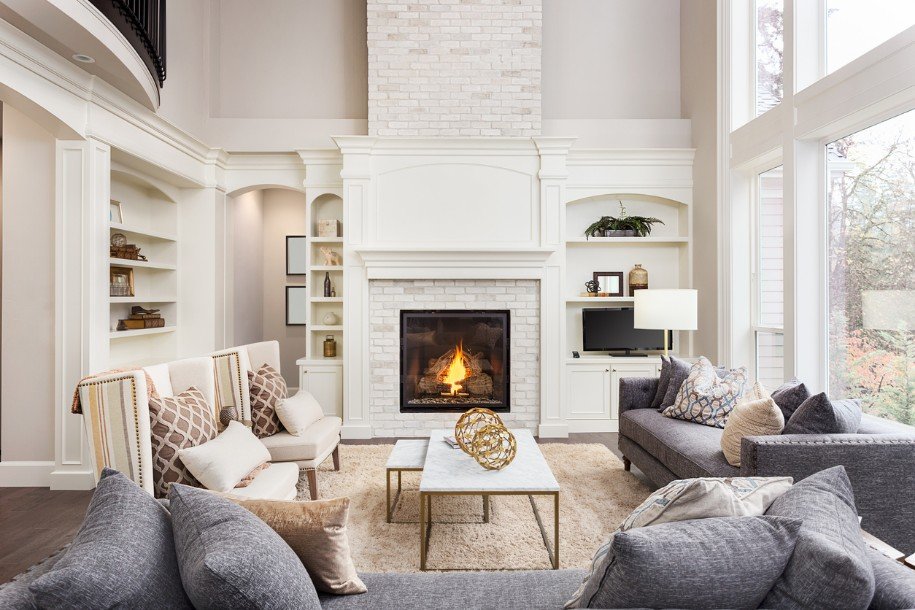Open floor plan living is increasingly popular in the Camrose area. There is something appealing about enjoying a clear line of sight throughout the primary living areas of the home. The space feels open and comfortable, and many people love to see their friends and family gathered around regardless of which room they are located in. As amazing as an open floor plan can be, it is not well-suited for all Camrose residents. A broken plan offers benefits that may make it more appealing to you. If you are thinking about converting your open floor plan home or building a custom home with a broken plan, our team at Alair Homes Camrose can help you to achieve your goals.
Understanding a Broken Plan Design
With a broken floor plan, the rooms are contained or enclosed rather than open and flowing. In some cases, the rooms are enclosed by full walls with doorways in between them. In other cases, half walls or internal windows divide the spaces. Along with providing more privacy, this type of floor plan can also make the home quieter and more relaxing. Many people who prefer this type of floor plan enjoy having a compartmentalized home where each room has a specific purpose or function. Another great benefit is that the additional walls associated with this type of floor plan provide you with more spaces for artwork, décor, shelves for storage and more.
How to Incorporate This Plan Into Your Home
There are many reasons to incorporate a broken plan into your home. For example, if you purchased an open floorplan home and intend to work from home, dividing a large area to create a workspace makes sense. You can enclose a room with full walls, or you can separate a space with the addition of a large bookshelf. Another way to incorporate this type of plan is to create levels and use paint for a clear division. For example, you can have a hallway at a central level with two to three steps up to get to the dining room and two to three steps down to get to the living room. In addition to choosing different paint color to differentiate the rooms, you can also use different flooring.
How to Execute a Broken Floorplan Design
Consulting a contractor about your need for division is a wonderful first step to differentiate the space beautifully. Your contractor may recommend installing a two-sided fireplace, a large arched entrance or other features. Walls or half-walls can also be installed as desired for partitions. Each homeowner in the Camrose area has unique needs for their home, and working with a skilled contractor can help you to achieve the specific goals that you have for your space.

