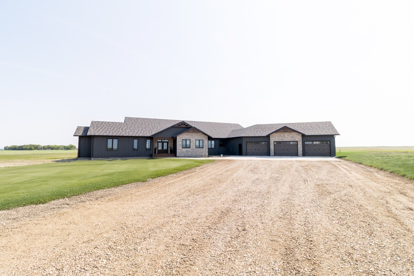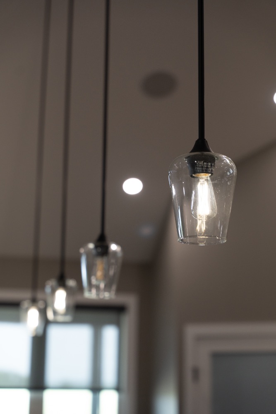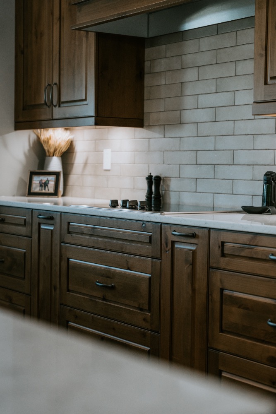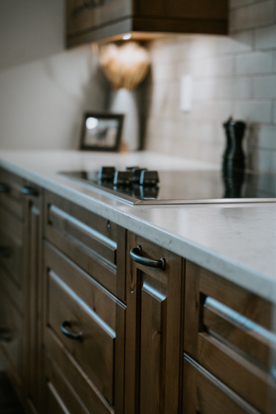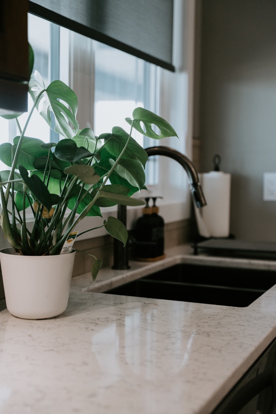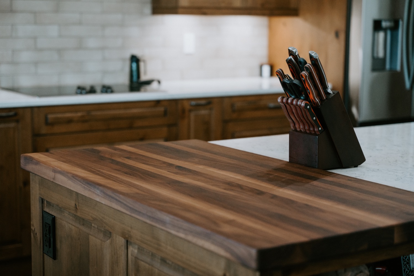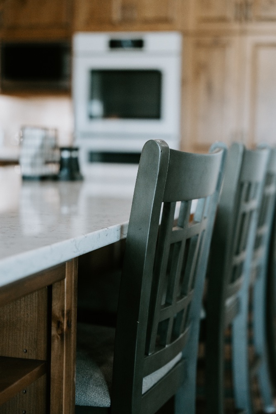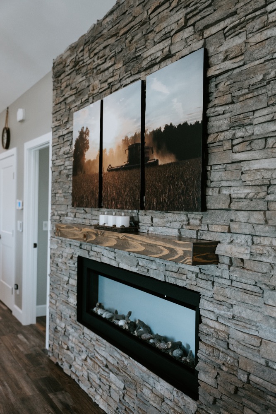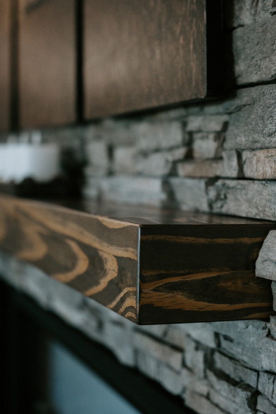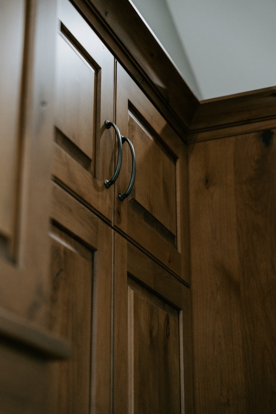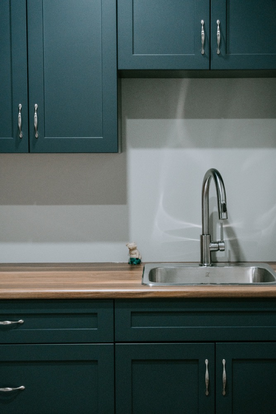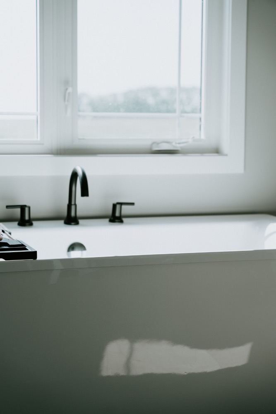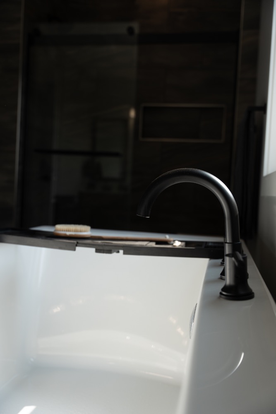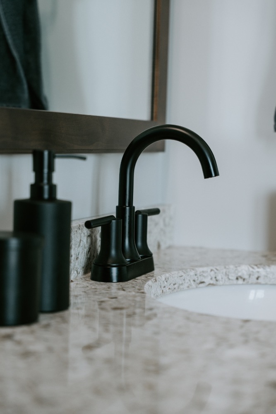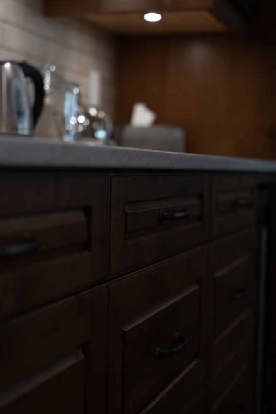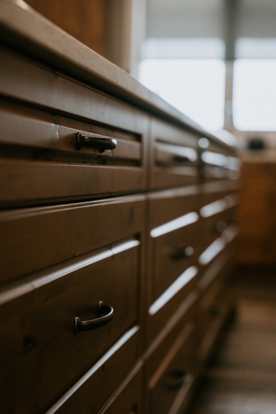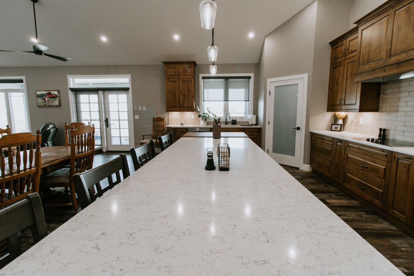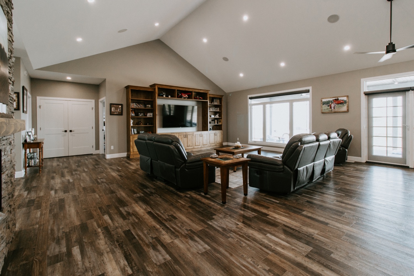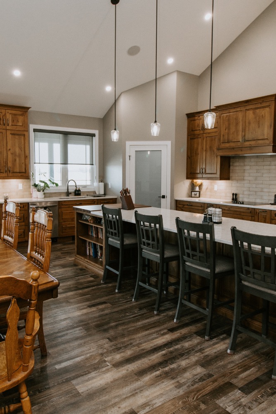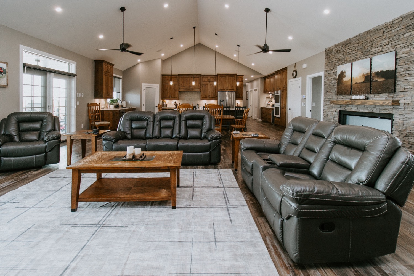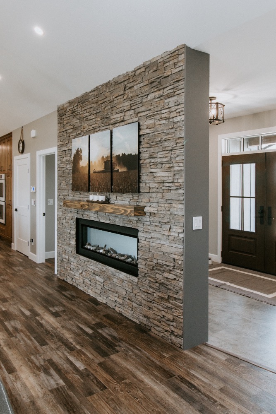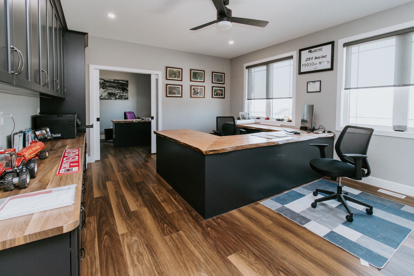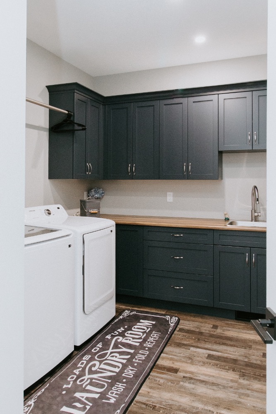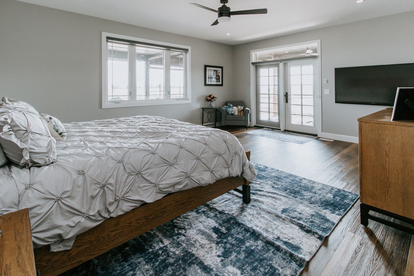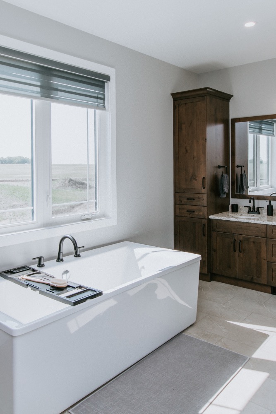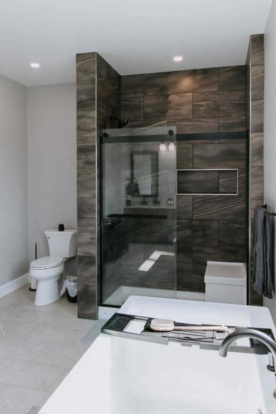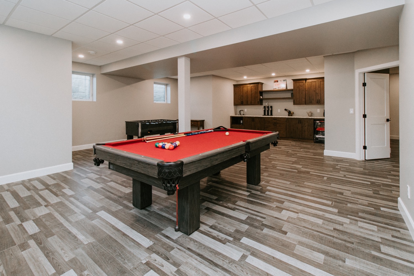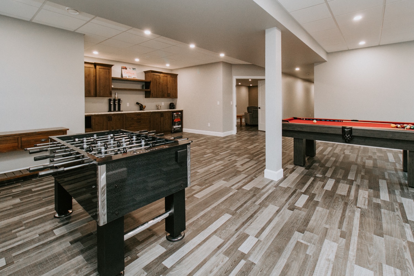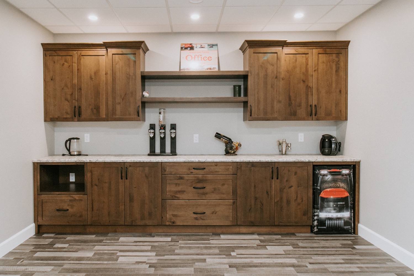Alexander Custom SW
A client is building this stunning custom home on their family farmland. This spacious 3,700 sq. ft. bungalow includes a fully finished basement and an attached three-car garage, offering plenty of room for family and guests.
Inside, the design features large open spaces filled with natural light from expansive windows, a beautiful feature fireplace, and a warm farmhouse style throughout. The main floor includes a spacious office, while the basement is designed for entertaining, complete with a game area, bar, and separate theatre room.
The kitchen showcases an oversized island perfect for gathering and everyday living. In the ensuite, a luxurious soaker tub and a spacious tiled shower create a private retreat.
Time to complete: 8 months
Square feet: 3,700
Market partners:
Excavation & Laneway – Parkway Construction
Concrete Forming – Jamieson Construction
Framing – ProGres Construction
Electrical – Soder Electric
Plumbing/Mechanical – Copper Hill Plumbing & Heating
Cabinets – Creative Kitchens
Flooring – The Carpet Warehouse
Exterior Stone – Stiles Masonry
Painting – Zorzos Interiors
Drywall – Agassiz Drywall
Timbers – Cornerstone Timberframes
Windows and Doors – Duxton Windows and Doors
Photographer: Create Marketing Inc.
Inside, the design features large open spaces filled with natural light from expansive windows, a beautiful feature fireplace, and a warm farmhouse style throughout. The main floor includes a spacious office, while the basement is designed for entertaining, complete with a game area, bar, and separate theatre room.
The kitchen showcases an oversized island perfect for gathering and everyday living. In the ensuite, a luxurious soaker tub and a spacious tiled shower create a private retreat.
Time to complete: 8 months
Square feet: 3,700
Market partners:
Excavation & Laneway – Parkway Construction
Concrete Forming – Jamieson Construction
Framing – ProGres Construction
Electrical – Soder Electric
Plumbing/Mechanical – Copper Hill Plumbing & Heating
Cabinets – Creative Kitchens
Flooring – The Carpet Warehouse
Exterior Stone – Stiles Masonry
Painting – Zorzos Interiors
Drywall – Agassiz Drywall
Timbers – Cornerstone Timberframes
Windows and Doors – Duxton Windows and Doors
Photographer: Create Marketing Inc.
Schedule A Project Consultation For Your Home
Click the button below to tell us more about your custom home building project and then a member of our team will follow up to set up a Project Consultation meeting.
