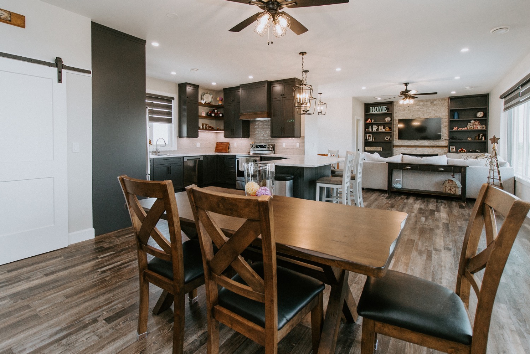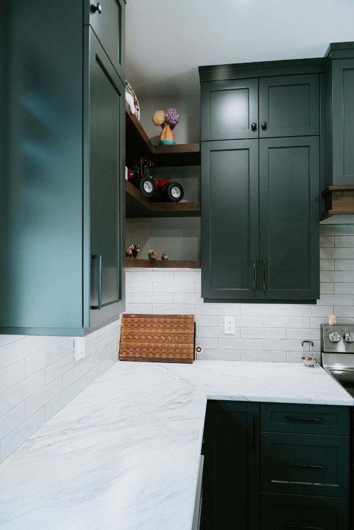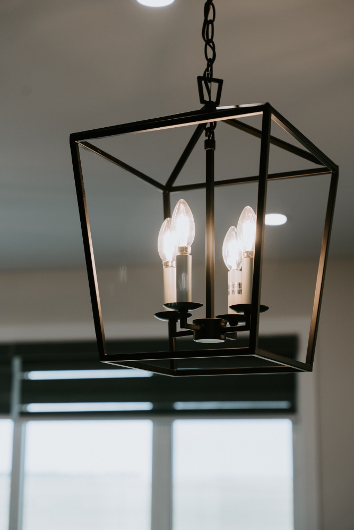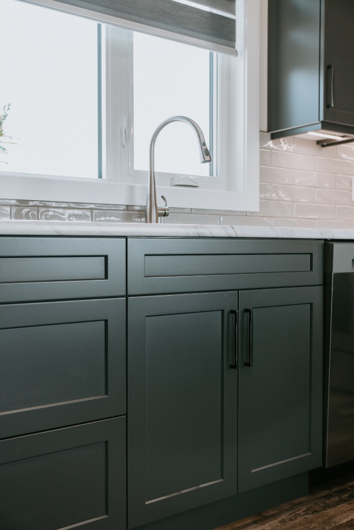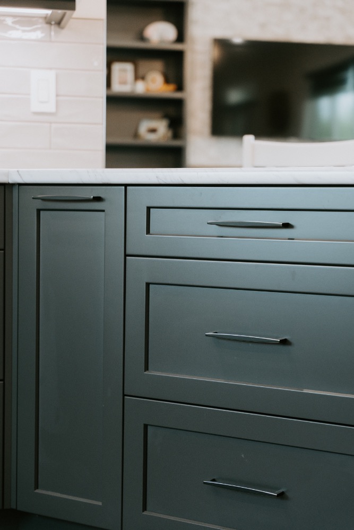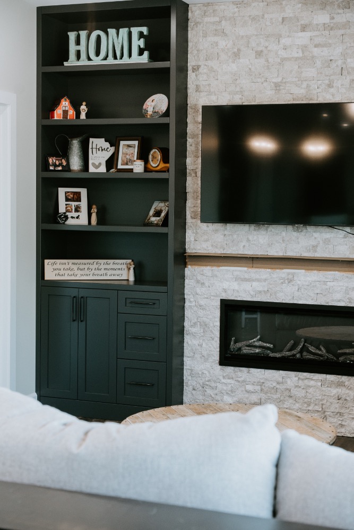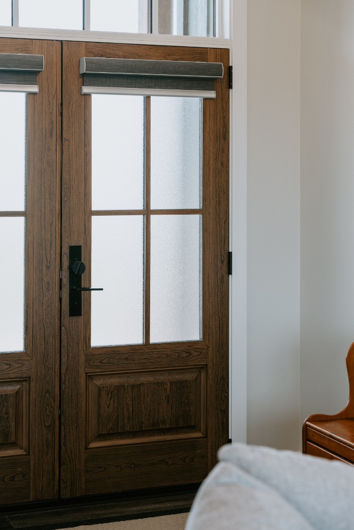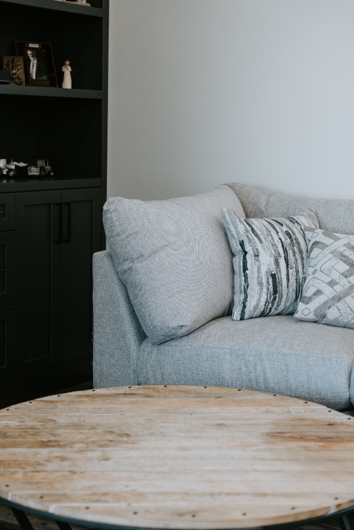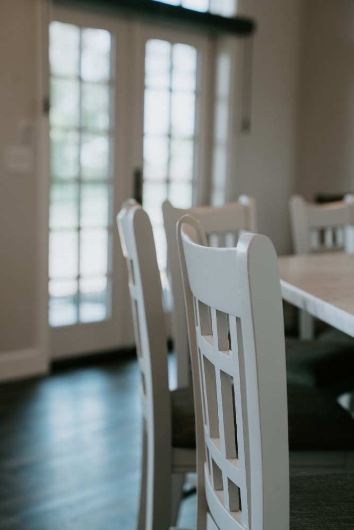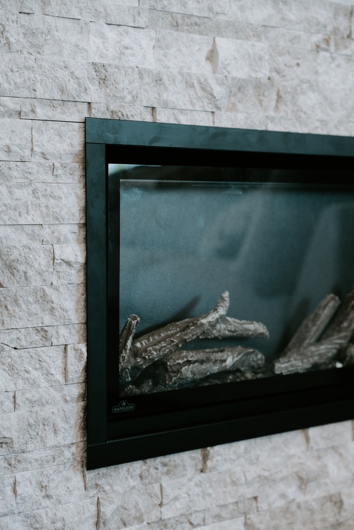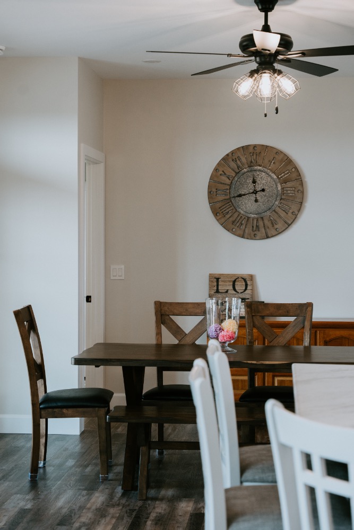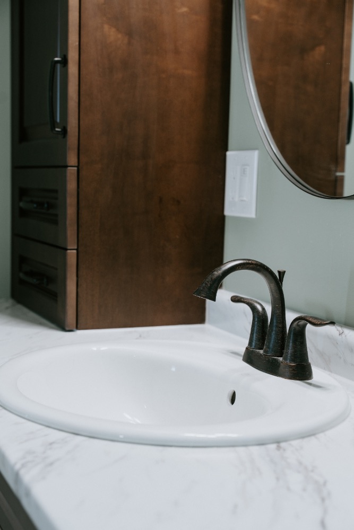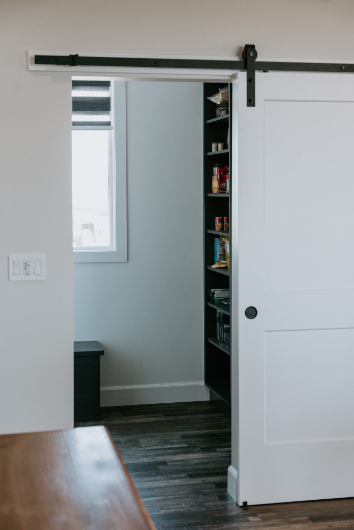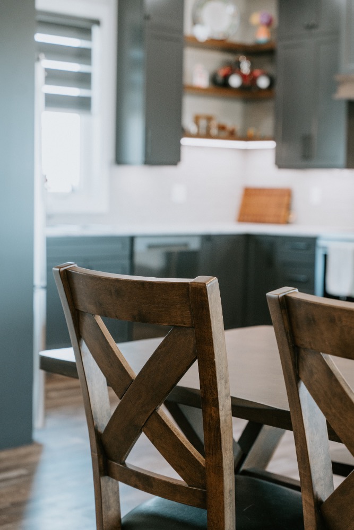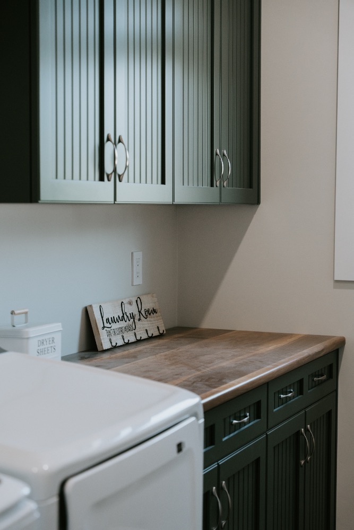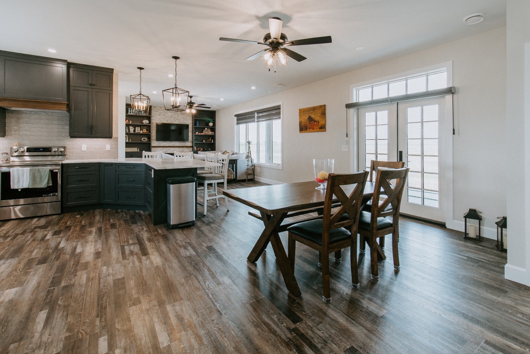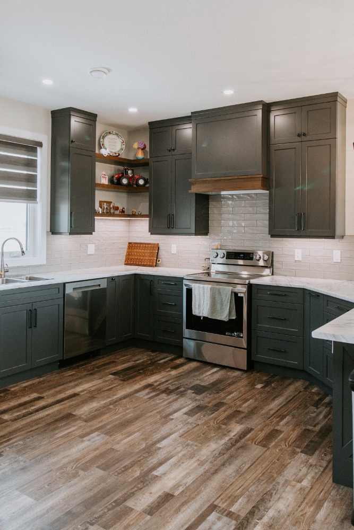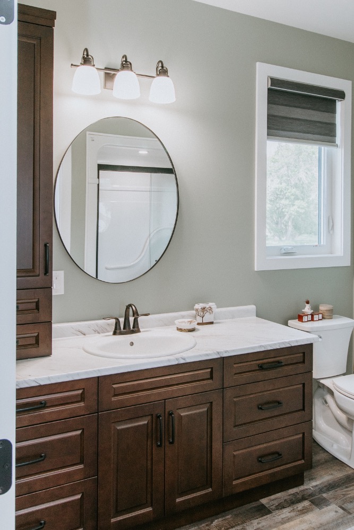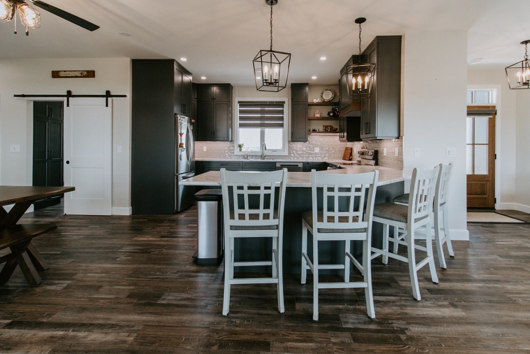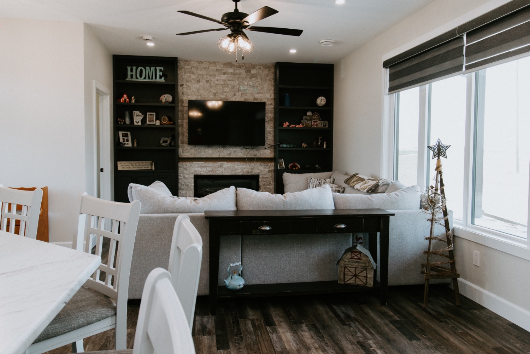Alexander Custom NE
This beautiful 1,500 sq. ft. bungalow blends modern farmhouse style with warm, inviting comfort. Situated on a family acreage, the home features an open floor plan, an abundance of windows that fill the spaces with natural light, and a fully finished basement for extra living space. The attached garage adds convenience, while the cozy covered back deck is perfect for relaxing or entertaining. From the thoughtful layout to the welcoming design, it feels like home the moment you walk in.
Square feet: 1,500
Time to complete: 5 months
Market partners:
Concrete & Framing – Jamieson Construction
Electrical – Soder Electric
Plumbing – Copperhill Plumbing & Heating
Exterior Finish – RDI Roofing
Drywall – Downtown Drywall
Painting – Zorzos Interiors
Finishing – Travis Taylor Construction
Flooring – The Carpet Warehouse
Kitchen – Creative Kitchens
Exterior Stone – MZ Royal
Timbers – Cornerstone Timberframes
Windows and Doors – Duxton Windows and Doors
Photographer: Create Marketing Inc.
Square feet: 1,500
Time to complete: 5 months
Market partners:
Concrete & Framing – Jamieson Construction
Electrical – Soder Electric
Plumbing – Copperhill Plumbing & Heating
Exterior Finish – RDI Roofing
Drywall – Downtown Drywall
Painting – Zorzos Interiors
Finishing – Travis Taylor Construction
Flooring – The Carpet Warehouse
Kitchen – Creative Kitchens
Exterior Stone – MZ Royal
Timbers – Cornerstone Timberframes
Windows and Doors – Duxton Windows and Doors
Photographer: Create Marketing Inc.
Schedule A Project Consultation For Your Home
Click the button below to tell us more about your custom home building project and then a member of our team will follow up to set up a Project Consultation meeting.
