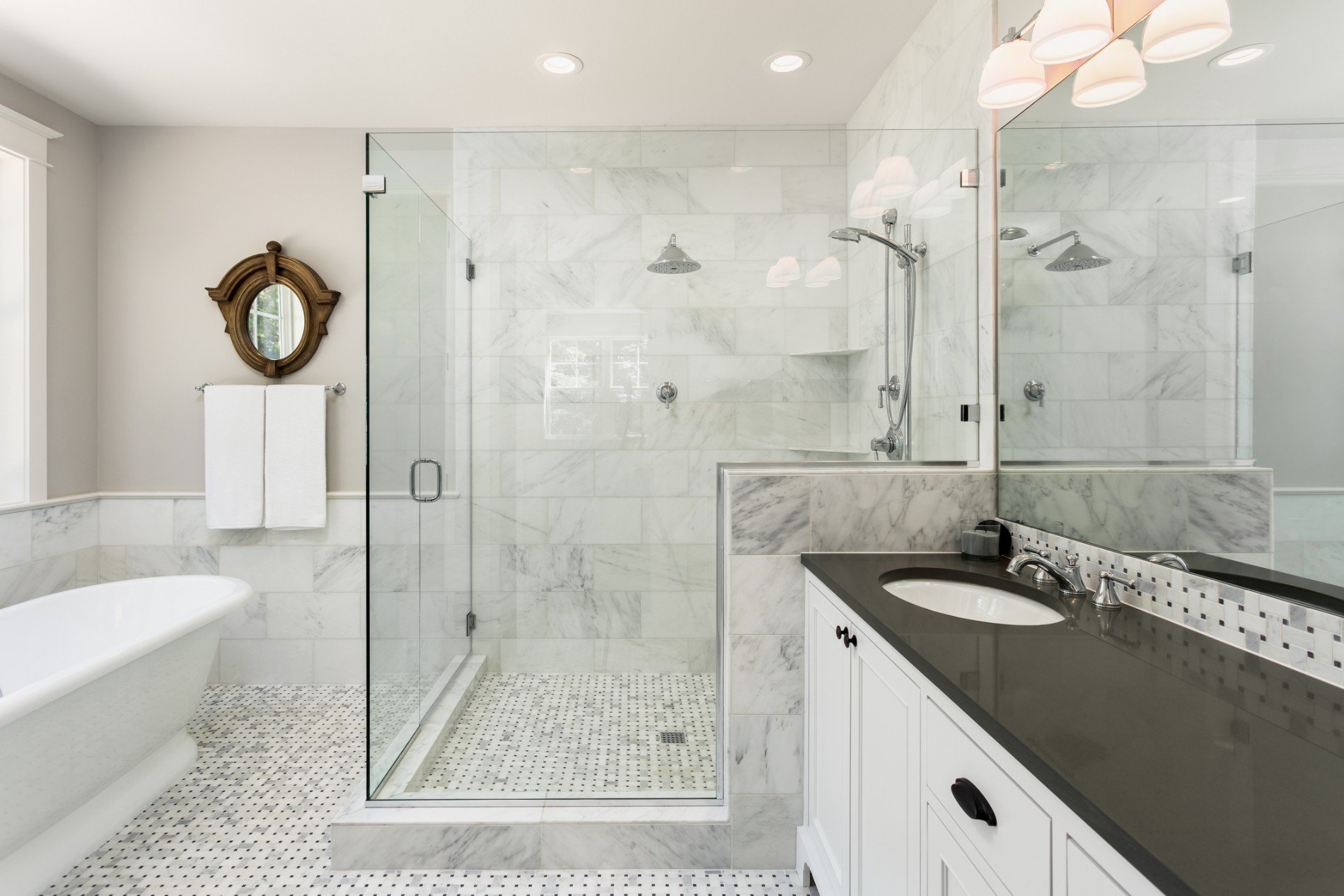Master bathrooms are an essential consideration in home design. Not long ago, most homes were designed with one bathroom that only served as a utilitarian space. However, most people are considering bathrooms in their master bedrooms for added privacy and serenity. Below are some of the things to consider when planning your en-suite master bath.
Assess the Space
To add a bathroom, you have to have space for a bathroom. However, there are no rules that dictate the size of the master bathroom. To add all the elements you want may require a lot of room, however, and recent trends are showing that size and luxury matters. For instance, some clients choose to convert an entire room that adjoins to the master bedroom, adding deluxe amenities that can accommodate more than one person. They feature double walk-in showers, separate areas for the toilet and the shower, dressing area and entertainment facilities. It is advisable to involve a designer when planning to add a bathroom to your master bedroom. The design will provide recommendations that might significantly cut costs and your timeline.
Options when Space is Limited
You can still have an en-suite bathroom even if space is squeezed. All you need to do is to think creatively and involve a designer. A small en-suite bathroom can still be functional and elegant if designed correctly. You only need a floor area of 32 square feet to accommodate the necessary amenities comfortably.
Shower or Bath
Most clients want both a shower and a tub when designing a master bath. If space is limited, consider a shower / tub combo. The bathtub is best suited in a room that has a square or rectangular floor area instead of a narrow space. One of the walls should be at least 5ft long to accommodate a standard-size tub.
Luxury Shower Design
In some cases, the best design plan is to add only a shower to the bathroom. A shower can be fitted to any space because it does not require as much space as the bathtub. Using the same tile on your floors and in your shower is one want to make a smaller space feel grande. Incorporating seamless glass and multiple shower jets also gives you a luxurious space to relax in.
Adding a Spa Tub when Space is Limited
Even with a small space, some clients still really want that stand alone tub. If you really like a bathtub but space is inadequate or you have an odd-shaped room, choose a custom-designed tub instead. This might mean a tub with a smaller footprint or one that is an unusual shape. Even if it may not look like the standard tub, it will still provide the needed functionality.
Fixtures
Basically, an en-suite bathroom design will require a sink, shower and toilet. However, if the area is small, you can choose fixtures that will create an illusion of a bigger space. For instance, go for wall mounted or vanity toilet units to maximize the space. Also, instead of installing the traditional sinks, you can choose faucets that a fixed on the wall. A frameless glass screen can also help to make the room feel bigger.
Creative Storage Options
Storage is essential in a master bathroom design. If your space is small, you need to get creative with the cabinets. For instance, you can conceal the cabinets with handless mirrored doors. If you have plaster walls, you can recess the cabinets into the walls. You can also run overhead cabinets from wall-to-wall instead of add-ons to make the room feel more spacious.
Want more great bathroom renovation ideas? Alair Homes Brandon is always here to help. Contact us to schedule a consultation today.

