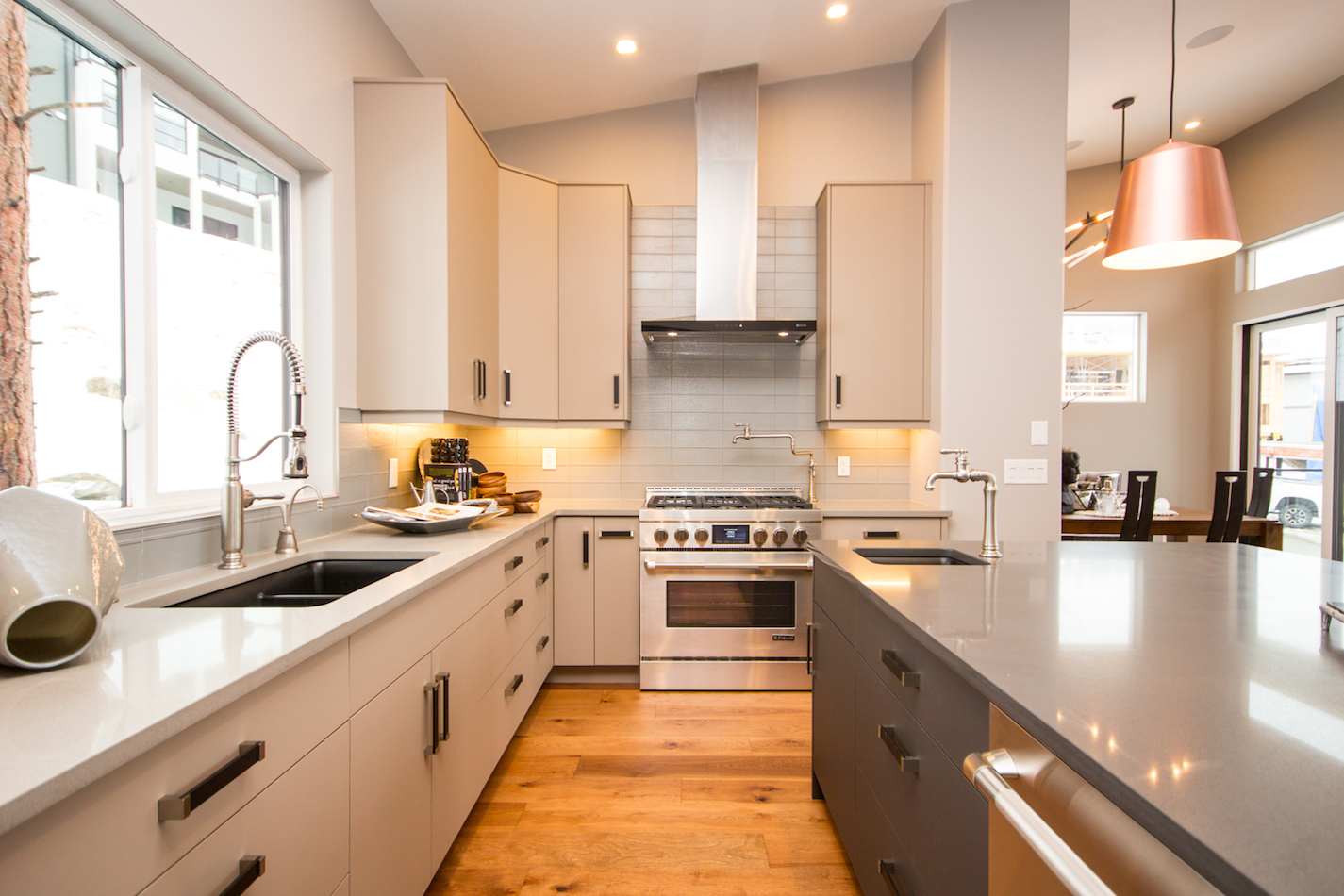All things change with time, and houses aren’t an exception to this. The main purpose of a home is to meet the needs of the person or family living in the home. As our needs change, so do the spaces we live in in order to fulfill those needs. For example – Homes are much larger now than they were in the 1950s. A typical home is 2349 sq. ft in 2018, whereas a typical home in the 1950s was 983 sq. ft. Let us take a look at how each room has changed over time.
The Kitchen
In the past, kitchens were intended to be used by the cook and no one else. For this reason, they were small and isolated. Today, custom kitchens are social places and open to the rest of the home.

The Dining Room
Dining rooms have experienced a decline in popularity while the kitchen has experienced a surge. In 2018, most families prefer to eat in the kitchen instead of the dining room. This is because it is inconvenient to carry dishes from one room to another.
The Living Room
Living rooms used to be set apart from other rooms by walls. Since the birth of the open concept home, living rooms have eliminated walls and are now more open and airy spaces. Apart from that, they haven’t changed much and are still used as social areas.
The Bathroom
Bathrooms in the 60s were small and cramped. There weren’t many bathrooms in a home. This is a space that has really changed a lot. On average, there are more bathrooms in a house than before with many houses having a bathroom for each person. Bathrooms have also been getting bigger and less cramped over time. Ensuite bathrooms are rising in popularity, and you would be hard pressed to find a more recently built home that didn’t include one.
Homes have changed and will continue to change over time. This is the result of functionality, fashion and the changing needs of a global population. It will be interesting to see how homes change in the next thirty years. Only time will tell.
