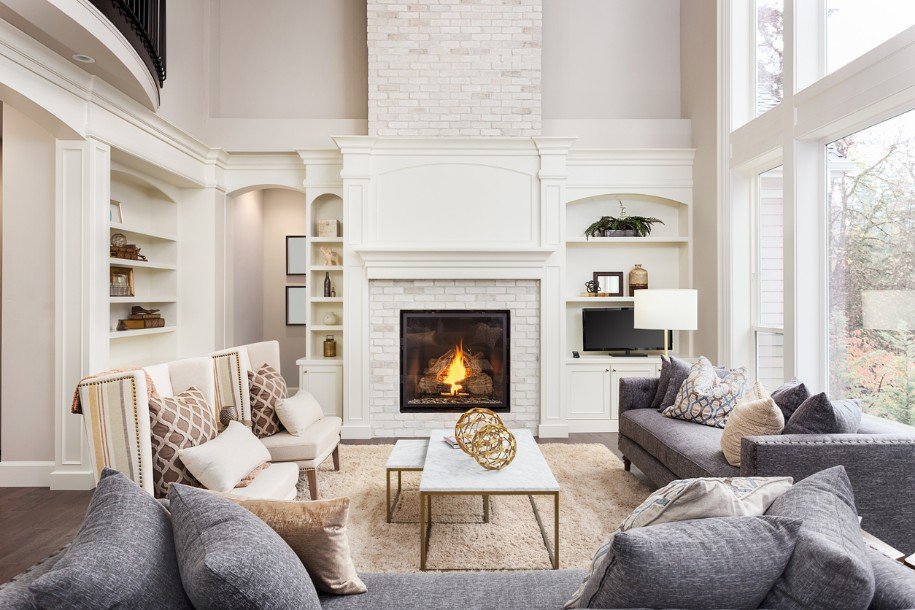The open concept floor plan is still a favorite in North America. This is an approach that uses fewer walls, allowing spaces to flow into each other. The idea may not work for all houses and all homeowners, some of whom might want more wall space and extra privacy. The experts at Alair Homes Barrie explain the concept of broken plan living, which is an excellent compromise.
How the Plan Works
This plan is a home design that keeps the flow of an open plan while maintaining some separation between the common areas of a house. This is accomplished through the use of shelving, internal windows, different levels and half walls. The home still has the open space, light and air flow of an open plan with the added ability for people to limit distractions and noise while moving through rooms.
Home Office Plan
Many people have a home office where they work their regular jobs or enjoy hobbies. Using broken concepts to break up the floor plan creates a separation between the work area and the general living space. It also adds more light and prevents a small office area from being too dark and unpleasant. One approach is to use a set of open bookshelves that keep the office quiet for meetings and calls while allowing for connection to the rest of the house and other family members.
Leveled Living Spaces
A broken plan can also be accomplished through the use of varying floor levels. This presents an illusion of moving through different rooms. This approach should be used with wide doorways, alternating paint hues and creative floor materials to give each space a unique look and feel. Photos and artwork add colorful finishing touches.
Using the Plan in Home Design
During the planning phase, the homeowner should consider what they want out of their home. An open plan is a good choice for families with small children, as it gives them room to run and play. Those with older children or an empty nest may prefer cozy corners and quiet places for conversation. A two-sided fireplace, a half wall or carefully placed bookshelves can break up the open plan into more divided spaces that are not cut off from the rest of the house. If there is a full wall that holds back a room from its full potential, a wide entrance or interior windows can change the look and feel.
When building or renovating a home, a homeowner has many choices. Using a broken plan in the design will strike the perfect balance between open spaces and separate rooms. Consulting with a professional builder will bring the best results.

