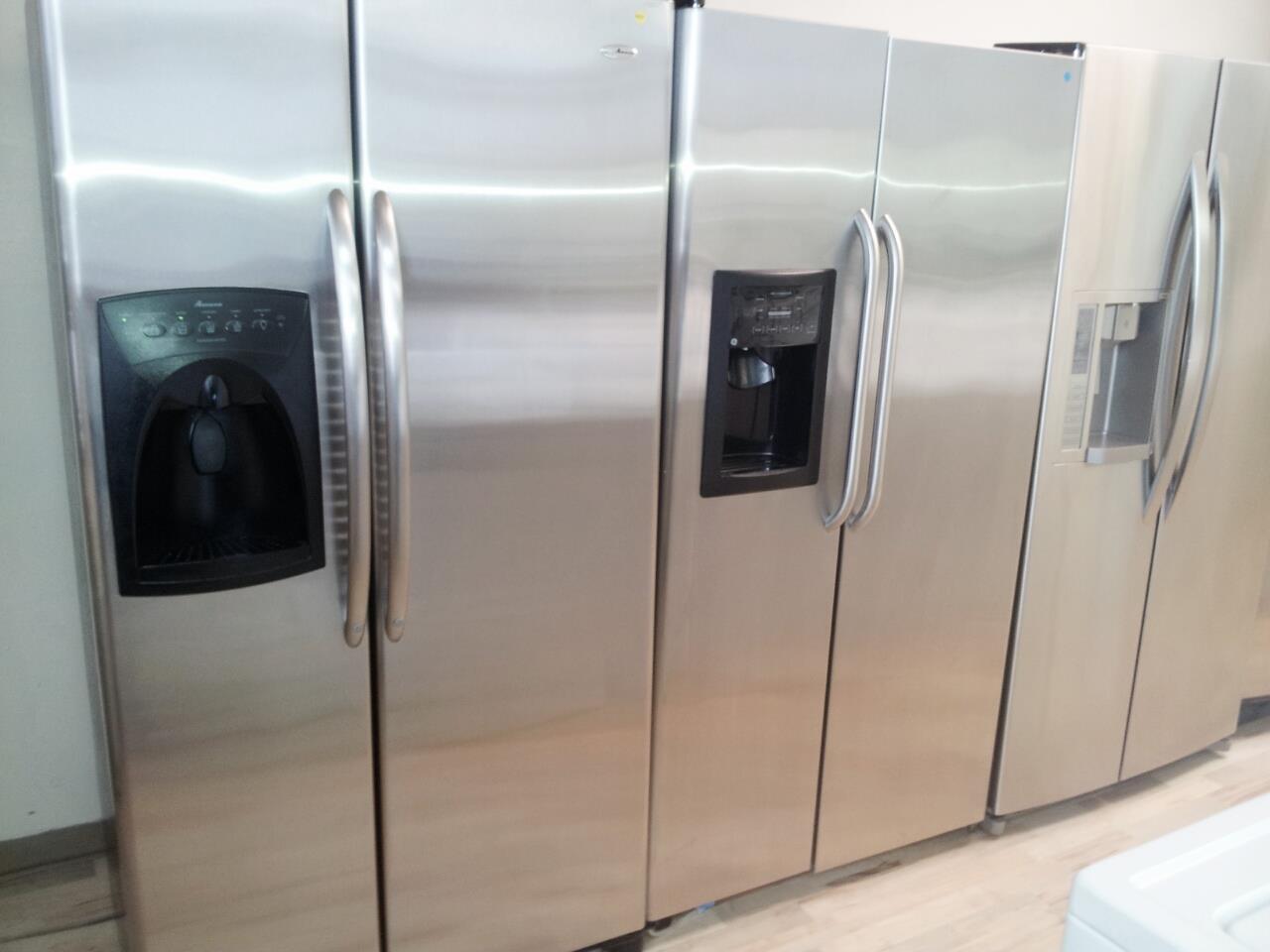Designing and building a Kosher kitchen doesn’t have to be complex or even “mysterious”. All you need is a basic understanding a few Jewish dietary laws. According to Rabbi Leib Irons, Ms Ed, MBA, “Kosher is not merely a dietary restriction, Kosher defines Jewish life. When a Jewish family purchases a new home, the most important question that is asked is in regards to the kitchen’s compatibility with Kosher.”
Kosher Design Defined
A Kosher kitchen is designed to separate items used for the preparation and serving of meat and dairy meals. Ideally, cookware, utensils, bowls, and dishes would be stored in separate drawers and cabinets. “Milk and meat cannot be mixed so Kosher homes will generally have two sinks, and many homes will have two ovens, two microwaves, two toasters, and separate counters for milk and meat,”according to Rabbi Irons. “Two sets of utensils and cooking ware are required so extra cabinet space is needed. Some people have a third sink and counter as well for fish and vegetarian food. Many Kosher families celebrate the Sabbath so the appliances must be optimized for Sabbath with a Sabbath mode on the oven and refrigerator.”For countertops, you need a hard surface that’s easy to maintain and durable. Since the separation of meat and dairy also applies to preparing food, any cracks can lead to contamination. Quartz countertops are ideal surfaces. Quartz is an extremely hard surface that’s non-porous and doesn’t require sealing making it one of the best for preparing foods.
If space and money are not an issue, you might look at a symmetrically designed kitchen with two separate but equal halves for storage and preparation. But usually, space and money
are not an issue, you might look at a symmetrically designed kitchen with two separate but equal halves for storage and preparation. But usually, space and money are a concern, so you will want to create the most functional space that provides the elements to follow your customer’s level of dietary observance.
are a concern, so you will want to create the most functional space that provides the elements to follow your customer’s level of dietary observance.
When designing a Kosher kitchen you need to account for doubling the appliances, which means twice the electrical and plumbing costs. It’s also recommended to install adequate ventilation to remove the extra moisture and fumes from cooking. This could take up even more cabinet space so you should extend your cabinetry to the ceiling to maximize storage.
The biggest challenge in designing a Kosher kitchen is to create a kitchen that doesn’t look like a complete appliance lineup. You can do anything aesthetically that you like, but consider bringing in a designer who specializes in Kosher kitchens.
A Checklist for Kosher kitchens
- Separate pot and dish storage with at least one for dairy
- Two separate sinks or double bowl
- Ovens – double, two singles or stove with a separate oven
- Cutlery and utensil drawers – double or an extra for dairy
- Separate fridges
- Separate dishwashers
- Countertops with hard surfaces – ideally quartz
- Proper ventilation – accounting for two stoves
Whether you are renovating or building new, if a Kosher kitchen is important to you, be sure to raise the topic with your contractor in your initial conversations. By introducing the importance of the Kosher kitchen early in the process your contractor will be able to coordinate all the necessary design, function, infrastructure and lifestyle elements to help you achieve the desired balance.

