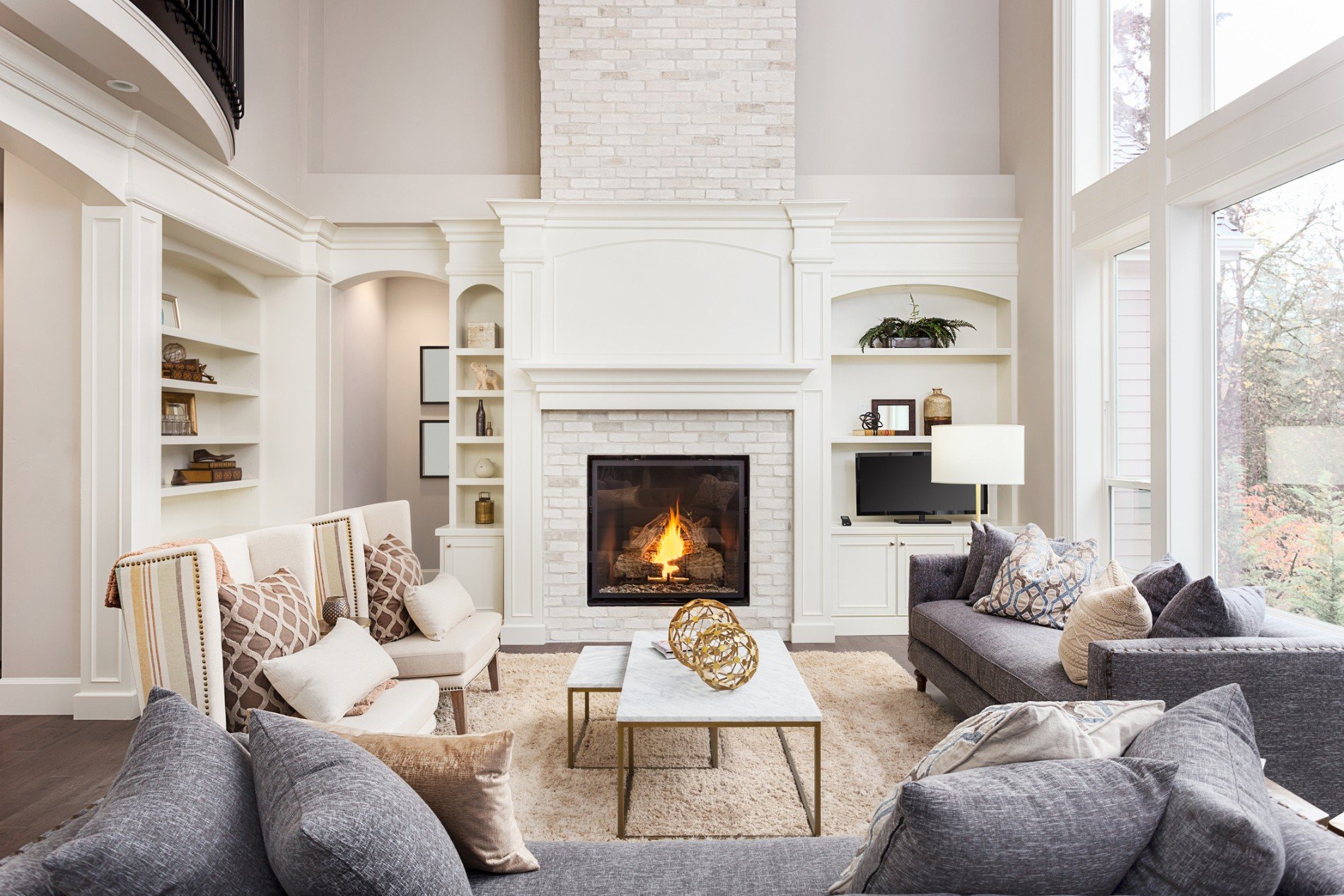Open floor plans are increasingly commonplace. Most new homes have this type of layout, which is characterized by having one large common area for the kitchen, living and dining areas without any discernible separation. In some cases, an open concept home even has other rooms included in the combination area, such as a sunroom, a home office and more. In addition to new construction homes in Aurora, many older homes are being renovated with this type of layout. While there are exceptional benefits to an open floor plan concept, some homeowners do not find this layout to be practical or enjoyable. If you are unhappy with your home’s layout, renovating it to create a broken layout may be a smart option.
What to Expect From a Broken Plan
Even if you are not thrilled with many aspects of living in an open concept home, the thought of enclosing all of your rooms with walls sometimes also lacks appeal. The good news is that a broken floor plan does not limit you to the use of walls to create barriers. In addition, barriers do not need to be placed on all sides of a room. A broken floor plan may be preferable if you enjoy a quieter home or if you desire more privacy from room to room.
It may also be ideal if you want to have more unique décor from room to room. Depending on what your goals are for the space, you can install full or partial walls through a renovation. You can also create arched doorways that allow some visibility between the rooms. Expand these doorways to allow more light and sound to flow through. Columns, glass walls, a shelved wall and other features also create separation. Each offers different benefits and affects décor in various ways. Know what you want to accomplish by breaking up your space before you can select a smart design.
How to Execute a Broken Floor Plan Design
If you have decided that a broken floor plan is right for your space, explore design ideas online or in home decorating magazines. Pay attention to how spaces are separated and what the effects of each idea are. Focus on the use of wall color, flooring materials and partial separations as they create a decorative division in the rooms. Even taking simple steps like adding some bookshelves and changing the color of the walls from room to room might be enough to create the separation you are after. For more expansive renovation ideas, it is helpful to hire a professional contractor to help you create a gorgeous design that meets your needs and adds value to your home.
If you have grown tired of noise, lack of privacy and other downsides associated with a completely open layout, it may be time to update to a broken plan. This type of floor plan helps you to better define rooms and enjoy privacy without eliminating the connection between your spaces. To explore this and other smart home renovation ideas, consult with Alair Homes Aurora and request a complimentary, no obligation consultation.

