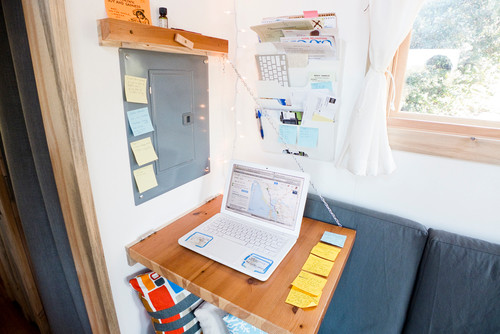The Tiny House Movement has really captivated us here in the US. We can’t get enough of the TV coverage that it is getting. The designers and builders of these micro homes have us all thinking a bit about downsizing or being a bit more innovative and creative with our living spaces, especially if we live in small urban apartments.
Let’s look at some of the cool ideas we can take away from a tiny house and how a professional design/build team can help you implement them.
Sleeping Loft
Sleeping lofts take a little getting used to because of the low headroom. If you are fortunate enough to live in a space that has a cathedral ceiling, a sleeping loft might work. By code, you can have rooms with 7’ high ceilings. You could have your kitchen and bath tucked beneath the loft at 7’, and the room above could be a loft that is just for sleeping, as you would not be able to stand up very well.
Storage Stairs
If you aren’t a fan of ladders, consider a stair to the loft that is all storage beneath the treads. They don’t have to be very wide. You could have open cubbies, or actual cabinets with doors. The tallest section could have room for hanging clothing or even a slim refrigerator.
Washer/Dryer Combo
This concept is nothing new in Europe. Many apartments and smaller homes have washer/dryer combination units that tuck neatly beneath a kitchen countertop. These dual purpose machines are amazing space savers.
Storage Seating
Banquette style seating that is built against a wall works really well with storage drawers built into the base. The idea is similar to a captain’s bed. Historically, a captain’s bed was a ship’s platform bed with storage beneath it to save on space and to keep items safely stowed away during rough seas. This works for small homes and apartments as well.
Radiant Floor Heating
Electric baseboard radiators or forced air supply ducts take up precious wall and ceiling space. A radiant floor heating system works well in small spaces because it is just an electric conduit system that that sits snuggly beneath floor boards or tiles.
Fold Down Table or Desk
For an extra work area or table, a 2’ deep counter can be mounted to a wall on hinges with fold out brackets beneath. This works nicely when you need to make sleeping room for an overnight guest. Just collapse the brackets and fold the counter down flat against the wall. This allows for floor space for a sleeping mat or a trundle style bed that pulls out from a wall seating banquette.
If you have a small home or apartment, and are looking for ways to maximize space, take some inspirational cues from the Tiny House Movement. A professional, like the teams at Alair Homes Regina, can help design and implement your vision.


